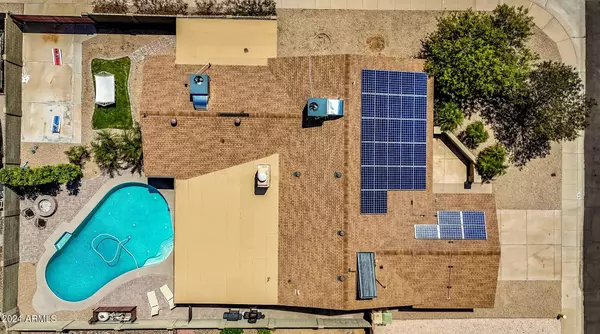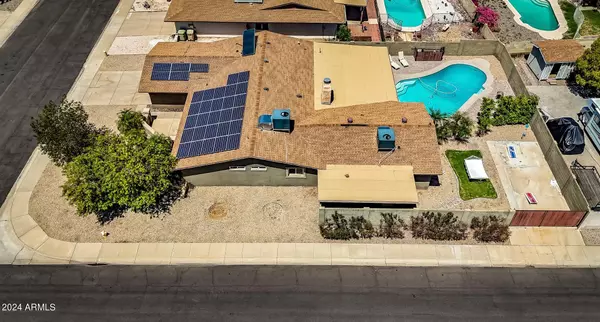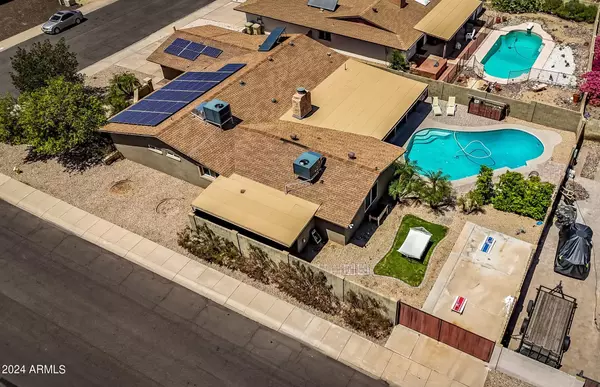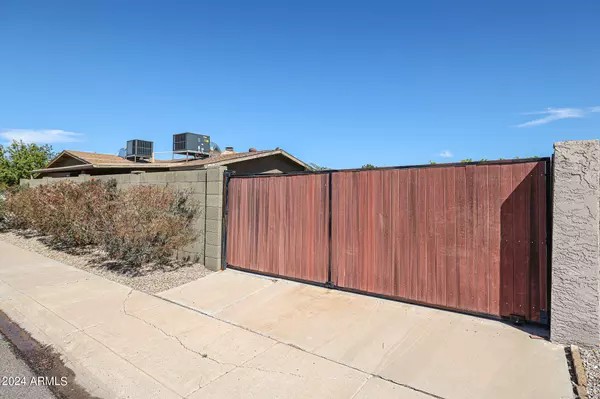$600,000
$600,000
For more information regarding the value of a property, please contact us for a free consultation.
16417 N 52ND Avenue Glendale, AZ 85306
4 Beds
3 Baths
2,566 SqFt
Key Details
Sold Price $600,000
Property Type Single Family Home
Sub Type Single Family - Detached
Listing Status Sold
Purchase Type For Sale
Square Footage 2,566 sqft
Price per Sqft $233
Subdivision Spyglass
MLS Listing ID 6693263
Sold Date 07/03/24
Bedrooms 4
HOA Y/N No
Originating Board Arizona Regional Multiple Listing Service (ARMLS)
Year Built 1979
Annual Tax Amount $1,700
Tax Year 2023
Lot Size 10,076 Sqft
Acres 0.23
Property Description
Discover your dream home located in a peaceful cul-de-sac in a highly sought-after Glendale community with NO HOA! This exquisite 4-bedroom home features dual master suites and 3 full bathrooms, catering perfectly to both family comfort and guest accommodation. This home is perfect for entertaining, boasting an open floor plan with the living, dining, and kitchen areas ideal for social gatherings. The chef's kitchen comes equipped with modern appliances and plenty of counter space, ideal for preparing meals and hosting gatherings.
Step outside to enjoy a private backyard oasis, featuring a recently resurfaced, sparkling pool and an enormous covered patio equipped with misters, perfect for alfresco dining or simply enjoying the beautiful Arizona weather. This home not only offers a quiet retreat but also places you close to shopping, dining, and entertainment options. It's a perfect blend of comfort, convenience, and entertainment potential. There are many other great features about this home. Don't miss your chance to see this beauty!
Location
State AZ
County Maricopa
Community Spyglass
Direction East on Bell Road - right on N 51st Ave - right on Kings Ave W - right on N 52nd Ave
Rooms
Other Rooms Great Room
Master Bedroom Split
Den/Bedroom Plus 4
Separate Den/Office N
Interior
Interior Features Eat-in Kitchen, Breakfast Bar, Wet Bar, Kitchen Island, 2 Master Baths, Double Vanity, Full Bth Master Bdrm, Separate Shwr & Tub, Tub with Jets, High Speed Internet, Granite Counters
Heating Electric
Cooling Ceiling Fan(s), Refrigeration
Flooring Carpet, Linoleum, Tile
Fireplaces Number 1 Fireplace
Fireplaces Type 1 Fireplace, Fire Pit, Family Room
Fireplace Yes
Window Features Dual Pane,Low-E
SPA None
Exterior
Exterior Feature Covered Patio(s), Playground, Misting System, Patio, Private Yard, Storage
Parking Features Electric Door Opener, RV Gate, Side Vehicle Entry, RV Access/Parking, Gated
Garage Spaces 2.0
Garage Description 2.0
Fence Block
Pool Diving Pool, Fenced, Private
Landscape Description Irrigation Back
Community Features Playground, Biking/Walking Path
Amenities Available None
Roof Type Composition,Rolled/Hot Mop
Private Pool Yes
Building
Lot Description Sprinklers In Rear, Corner Lot, Desert Back, Desert Front, Cul-De-Sac, Gravel/Stone Front, Gravel/Stone Back, Grass Back, Irrigation Back
Story 1
Builder Name Unknown
Sewer Public Sewer
Water City Water
Structure Type Covered Patio(s),Playground,Misting System,Patio,Private Yard,Storage
New Construction No
Schools
Elementary Schools Canyon Elementary School
Middle Schools Canyon Elementary School
High Schools Cactus High School
School District Peoria Unified School District
Others
HOA Fee Include No Fees
Senior Community No
Tax ID 200-50-066
Ownership Fee Simple
Acceptable Financing Conventional, FHA, VA Loan
Horse Property N
Listing Terms Conventional, FHA, VA Loan
Financing VA
Read Less
Want to know what your home might be worth? Contact us for a FREE valuation!

Our team is ready to help you sell your home for the highest possible price ASAP

Copyright 2025 Arizona Regional Multiple Listing Service, Inc. All rights reserved.
Bought with Compass





