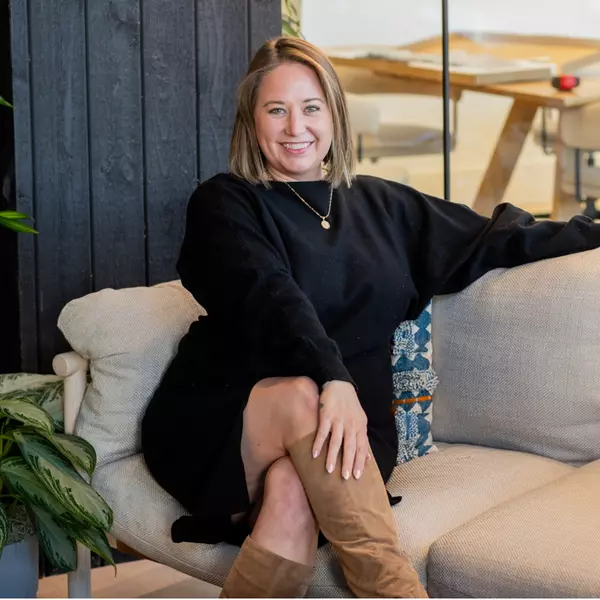$539,000
$539,000
For more information regarding the value of a property, please contact us for a free consultation.
958 W CROOKED STICK Drive Casa Grande, AZ 85122
3 Beds
2 Baths
2,352 SqFt
Key Details
Sold Price $539,000
Property Type Single Family Home
Sub Type Single Family - Detached
Listing Status Sold
Purchase Type For Sale
Square Footage 2,352 sqft
Price per Sqft $229
Subdivision Casa Grande Links
MLS Listing ID 6580573
Sold Date 10/11/23
Style Territorial/Santa Fe
Bedrooms 3
HOA Fees $29/ann
HOA Y/N Yes
Originating Board Arizona Regional Multiple Listing Service (ARMLS)
Year Built 2000
Annual Tax Amount $3,053
Tax Year 2022
Lot Size 8,819 Sqft
Acres 0.2
Property Description
Take in spectacular sunsets in this 2x6, fully sheathed Custom Home on the 1st fairway of Dave White Golf Course. A canted roof & enlarged scuppers are aesthetically hidden by a desirable Santa Fe style facade of a flat roof with upkeep done 8/2023. There's a 22'x32' Garage, New A/C & No Carpet! A WOW factor entry has well over 9' ceilings, natural wood columns, stylish windows, custom crafted wood doors, dimmer switches throughout, a gas fireplace, a built-in entertainment center, & rustic tile leading to upgraded flooring & fresh lighter paint(not shown) in bedrooms. The naturally lit kitchen includes a new gas stovetop, durable quartz countertops, handcrafted hardware with creative storage cabinets, shelving & workspace. Plus, a 2022 Custom Bullfrog Spa & 2017 new Pebble Tech Pool. Previous buyer hadn't seen the property before offering. Please view the home before submitting your offer.
Location
State AZ
County Pinal
Community Casa Grande Links
Direction North on Thornton to The Links Way. Right on The Links Way. Curve to the left and the home is on the left.
Rooms
Master Bedroom Split
Den/Bedroom Plus 3
Separate Den/Office N
Interior
Interior Features Breakfast Bar, 9+ Flat Ceilings, No Interior Steps, Soft Water Loop, Vaulted Ceiling(s), Pantry, Double Vanity, Full Bth Master Bdrm, Separate Shwr & Tub, High Speed Internet, Granite Counters
Heating Natural Gas
Cooling Refrigeration, Programmable Thmstat, Ceiling Fan(s)
Flooring Carpet, Vinyl, Tile
Fireplaces Type 1 Fireplace, Living Room, Gas
Fireplace Yes
Window Features Mechanical Sun Shds,Double Pane Windows,Low Emissivity Windows
SPA Above Ground,Heated,Private
Exterior
Exterior Feature Covered Patio(s)
Parking Features Dir Entry frm Garage, Electric Door Opener, Extnded Lngth Garage, Temp Controlled, Golf Cart Garage
Garage Spaces 3.0
Garage Description 3.0
Fence Block, Wrought Iron
Pool Private
Community Features Golf
Utilities Available APS, SW Gas
Amenities Available Self Managed
Roof Type Tile
Accessibility Accessible Hallway(s)
Private Pool Yes
Building
Lot Description Desert Back, Desert Front, On Golf Course, Auto Timer H2O Front, Natural Desert Front, Auto Timer H2O Back
Story 1
Builder Name Unknown
Sewer Public Sewer
Water City Water
Architectural Style Territorial/Santa Fe
Structure Type Covered Patio(s)
New Construction No
Schools
Elementary Schools Cholla Elementary School
Middle Schools Cactus Middle School
High Schools Casa Grande Union High School
School District Casa Grande Union High School District
Others
HOA Name Casa Grande Links
HOA Fee Include Maintenance Grounds
Senior Community No
Tax ID 504-63-006
Ownership Fee Simple
Acceptable Financing Conventional, FHA, VA Loan
Horse Property N
Listing Terms Conventional, FHA, VA Loan
Financing VA
Read Less
Want to know what your home might be worth? Contact us for a FREE valuation!

Our team is ready to help you sell your home for the highest possible price ASAP

Copyright 2025 Arizona Regional Multiple Listing Service, Inc. All rights reserved.
Bought with eXp Realty





