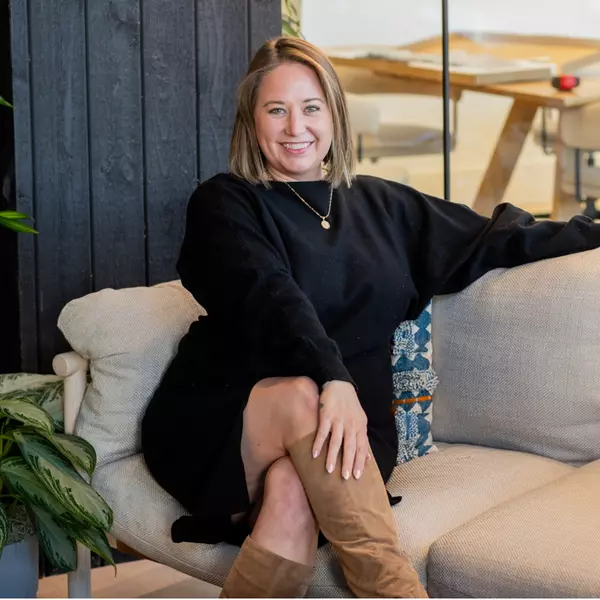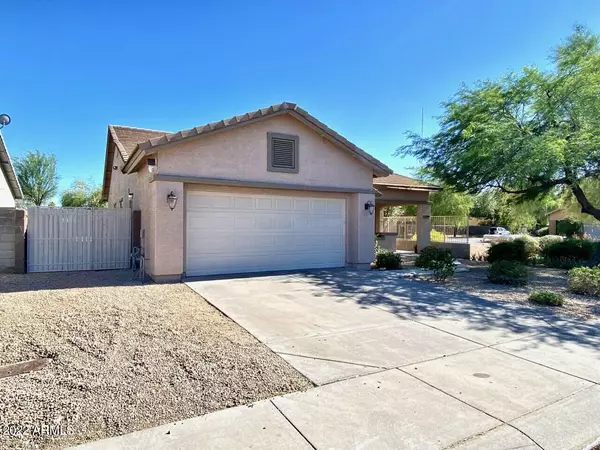$415,000
$424,900
2.3%For more information regarding the value of a property, please contact us for a free consultation.
2809 W TUCKEY Lane Phoenix, AZ 85017
3 Beds
2 Baths
1,565 SqFt
Key Details
Sold Price $415,000
Property Type Single Family Home
Sub Type Single Family - Detached
Listing Status Sold
Purchase Type For Sale
Square Footage 1,565 sqft
Price per Sqft $265
Subdivision Harbor Cobe
MLS Listing ID 6412583
Sold Date 07/25/22
Bedrooms 3
HOA Fees $69/mo
HOA Y/N Yes
Originating Board Arizona Regional Multiple Listing Service (ARMLS)
Year Built 2003
Annual Tax Amount $1,447
Tax Year 2021
Lot Size 7,176 Sqft
Acres 0.16
Property Sub-Type Single Family - Detached
Property Description
Gorgeous, Home**This Charming home is ready for a new family. This home is so flexible and great for entertaining.
Granite Counter Tops in Kitchen w/designed back splash, Breakfast bar**Baths has Marron Corrida granite counter and shower surroundings has designed tile and the Master bath also has double granite sinks and garden tub*Laundry with upper cabinets & granite top**Ceramic tile 18x18 in the kitchen, hallways, laundry & baths**Nine quality laminated wood floors in all .Room, den and bedrooms**Santa fee doors with Bronze hardware throughout**Nice Light Fixtures and Ceiling fans all rooms. Painted inside & Out w/good quality paint*Tile Roof*Gas Fireplace in F Room**Covered Patio w/ nice built in BBque & Fire pit**Den could be used as 4th bedr. Great location, close to downtown.
Location
State AZ
County Maricopa
Community Harbor Cobe
Direction From Glendale Ave, go south on 27Ave, West on Tuckey Ln to property
Rooms
Den/Bedroom Plus 4
Separate Den/Office Y
Interior
Interior Features Eat-in Kitchen, 3/4 Bath Master Bdrm
Heating Electric
Cooling Refrigeration
Flooring Laminate, Tile
Fireplaces Type 1 Fireplace, Gas
Fireplace Yes
SPA None
Exterior
Parking Features RV Access/Parking
Garage Spaces 2.0
Garage Description 2.0
Fence Block
Pool None
Utilities Available APS, SW Gas
Amenities Available Other
Roof Type Tile
Private Pool No
Building
Lot Description Gravel/Stone Front, Grass Back
Story 1
Builder Name CATALINA HOMES
Sewer Public Sewer
Water City Water
New Construction No
Schools
Elementary Schools Ocotillo School
Middle Schools Palo Verde Middle School
High Schools Washington High School
School District Glendale Union High School District
Others
HOA Name Harbor Cove HOA
HOA Fee Include Other (See Remarks)
Senior Community No
Tax ID 152-13-136
Ownership Fee Simple
Acceptable Financing Cash, Conventional, FHA, VA Loan
Horse Property N
Listing Terms Cash, Conventional, FHA, VA Loan
Financing Conventional
Read Less
Want to know what your home might be worth? Contact us for a FREE valuation!

Our team is ready to help you sell your home for the highest possible price ASAP

Copyright 2025 Arizona Regional Multiple Listing Service, Inc. All rights reserved.
Bought with Real Broker AZ, LLC





