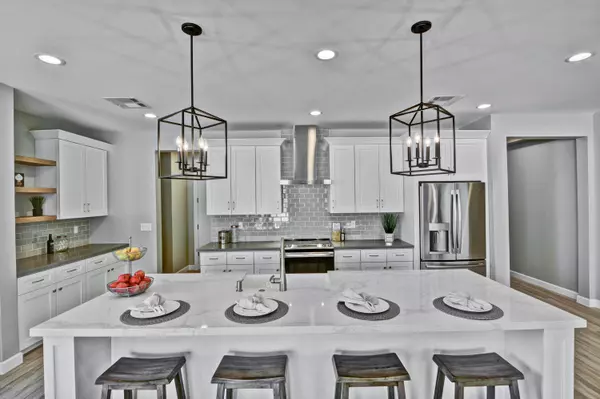$399,900
$399,900
For more information regarding the value of a property, please contact us for a free consultation.
1550 E Shangri La Road Phoenix, AZ 85020
3 Beds
2 Baths
2,001 SqFt
Key Details
Sold Price $399,900
Property Type Single Family Home
Sub Type Single Family - Detached
Listing Status Sold
Purchase Type For Sale
Square Footage 2,001 sqft
Price per Sqft $199
MLS Listing ID 5993785
Sold Date 11/25/19
Bedrooms 3
HOA Y/N No
Originating Board Arizona Regional Multiple Listing Service (ARMLS)
Year Built 2019
Annual Tax Amount $444
Tax Year 2019
Lot Size 0.273 Acres
Acres 0.27
Property Sub-Type Single Family - Detached
Property Description
NEW BUILD..NO HOA..3 Bedroom/2 Bath with a Flex Room to be used as you wish. Large gourmet kitchen features quartz counter-tops, farmhouse sink, walk-in pantry and a large island perfect for family life and entertaining. Spacious Master Bedroom leads into a timeless bath complete with separate sinks in an oversized vanity , tiled walk in shower and toilet room. Both Bathrooms and Laundry include quartz counter-tops. Tons of storage throughout home and in man cave garage. Enjoy time out on the expansive paved back patio. Mountain views and superb location to shopping at PV Mall and 7th St Corridor's abundance of restaurants. You won't find a custom home in this price range with these upgrades.
Location
State AZ
County Maricopa
Direction Head south on N Cave Creek Road from Thunderbird. Turn right on Shangri La Road. Property will be on your right.
Rooms
Other Rooms Great Room
Den/Bedroom Plus 4
Separate Den/Office Y
Interior
Interior Features 9+ Flat Ceilings, Kitchen Island, 3/4 Bath Master Bdrm, Double Vanity
Heating Electric
Cooling Ceiling Fan(s), Refrigeration
Flooring Tile
Fireplaces Number 1 Fireplace
Fireplaces Type 1 Fireplace, Family Room
Fireplace Yes
Window Features Vinyl Frame
SPA None
Laundry WshrDry HookUp Only
Exterior
Exterior Feature Covered Patio(s)
Parking Features Dir Entry frm Garage, Electric Door Opener
Garage Spaces 2.0
Garage Description 2.0
Fence Block
Pool None
Amenities Available None
View Mountain(s)
Roof Type Composition
Private Pool No
Building
Lot Description Desert Front, Dirt Back, Gravel/Stone Front
Story 1
Builder Name Heartfelt Properties, LLC
Sewer Public Sewer
Water City Water
Structure Type Covered Patio(s)
New Construction No
Schools
Elementary Schools Larkspur Elementary School
Middle Schools Shea Middle School
High Schools Shadow Mountain High School
School District Paradise Valley Unified District
Others
HOA Fee Include No Fees
Senior Community No
Tax ID 159-21-039-M
Ownership Fee Simple
Acceptable Financing Conventional, FHA, VA Loan
Horse Property N
Listing Terms Conventional, FHA, VA Loan
Financing Conventional
Special Listing Condition Owner/Agent
Read Less
Want to know what your home might be worth? Contact us for a FREE valuation!

Our team is ready to help you sell your home for the highest possible price ASAP

Copyright 2025 Arizona Regional Multiple Listing Service, Inc. All rights reserved.
Bought with Berkshire Hathaway HomeServices Arizona Properties





