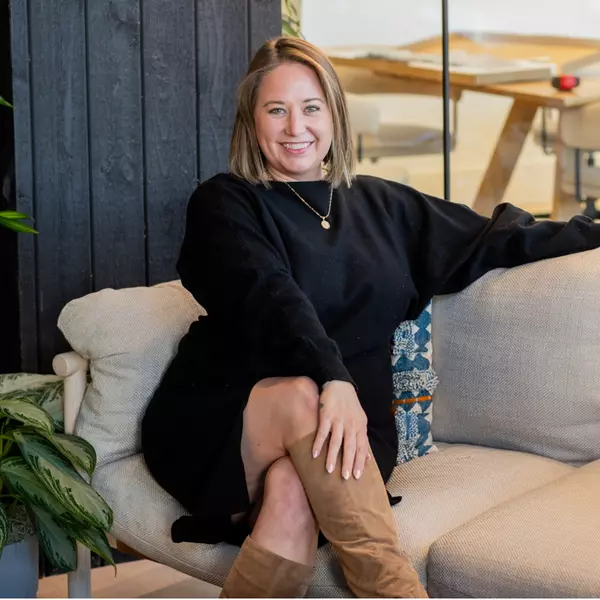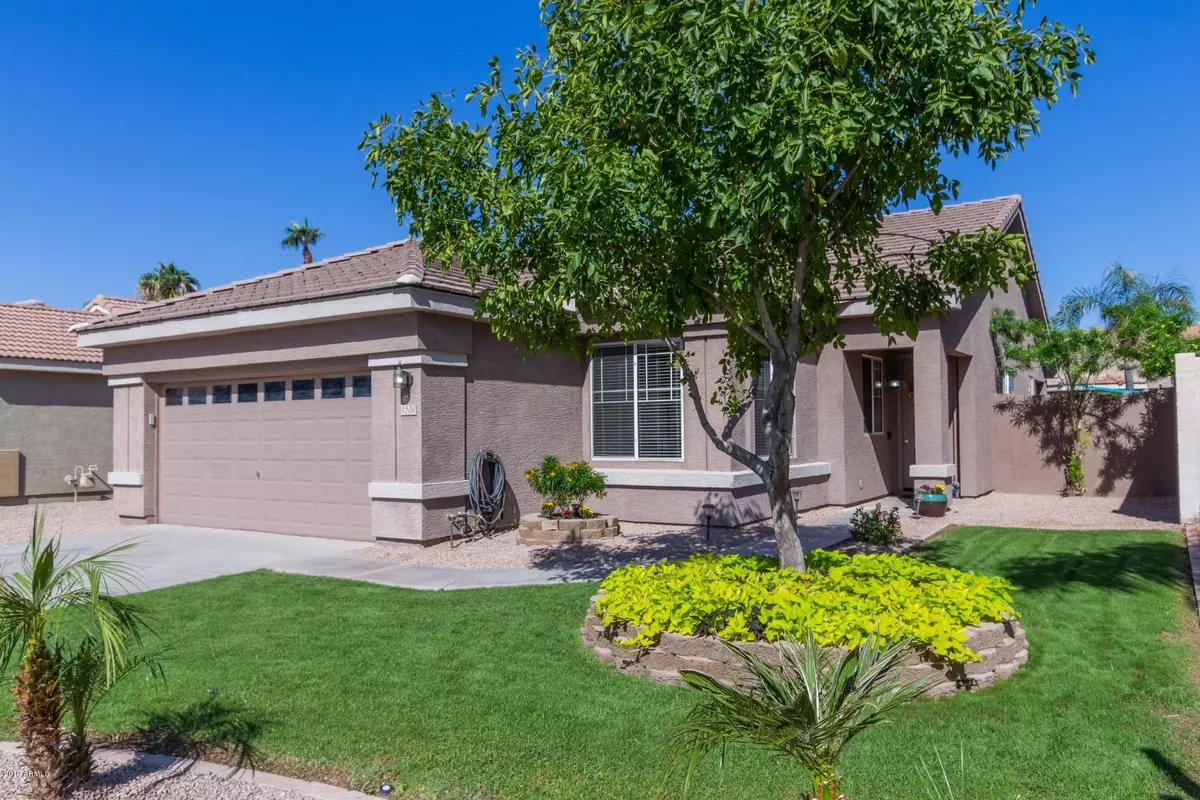$330,000
$325,000
1.5%For more information regarding the value of a property, please contact us for a free consultation.
1370 W ARMSTRONG Way Chandler, AZ 85286
3 Beds
2 Baths
1,454 SqFt
Key Details
Sold Price $330,000
Property Type Single Family Home
Sub Type Single Family - Detached
Listing Status Sold
Purchase Type For Sale
Square Footage 1,454 sqft
Price per Sqft $226
Subdivision Calloway At The Vineyards
MLS Listing ID 5994374
Sold Date 11/18/19
Bedrooms 3
HOA Fees $40/qua
HOA Y/N Yes
Originating Board Arizona Regional Multiple Listing Service (ARMLS)
Year Built 1997
Annual Tax Amount $1,570
Tax Year 2019
Lot Size 6,042 Sqft
Acres 0.14
Property Sub-Type Single Family - Detached
Property Description
In the heart of South Chandler, just south of US 202. Cannot find a more convenient location. Next to Pecos Ranch Park-That's a HUGE park! Clean and MOVE-IN ready. Light and bright throughout. Spacious kitchen w/plenty of cabinets is open to family room. Family room is light and bright & opens to the covered patio. North- South exposure! NO TWO STORY houses behind. Beautifully maintained Yard is big enough for pool. Large Master Bedroom has bay window! Master bathroom is updated w/separate tub and shower, two sinks, & large walk-in closet. Lots of STORAGE cabinets in the garage. Neighborhood has tons of green areas, playgrounds, and picnic areas. Water softener, gas stub for stove and dryer, reverse osmosis, vaulted ceilings, water heater 2 yrs old. new carpet! New epoxy floor in garage.
Location
State AZ
County Maricopa
Community Calloway At The Vineyards
Direction W on Germann, N on Vineyard, W on Armstrong, S on Navajo, curves W and turns into Armstrong
Rooms
Other Rooms Great Room
Master Bedroom Downstairs
Den/Bedroom Plus 3
Separate Den/Office N
Interior
Interior Features Master Downstairs, Eat-in Kitchen, Breakfast Bar, Vaulted Ceiling(s), Kitchen Island, Pantry, Double Vanity, Full Bth Master Bdrm, Separate Shwr & Tub, High Speed Internet
Heating Natural Gas
Cooling Refrigeration
Flooring Carpet, Tile, Wood
Fireplaces Number No Fireplace
Fireplaces Type None
Fireplace No
Window Features Dual Pane
SPA None
Exterior
Exterior Feature Covered Patio(s), Patio
Garage Spaces 2.0
Garage Description 2.0
Fence Block
Pool None
Community Features Tennis Court(s), Playground, Biking/Walking Path
Amenities Available Management
Roof Type Tile
Private Pool No
Building
Lot Description Grass Front, Grass Back
Story 1
Builder Name Fulton
Sewer Public Sewer
Water City Water
Structure Type Covered Patio(s),Patio
New Construction No
Schools
Elementary Schools Anna Marie Jacobson Elementary School
Middle Schools Bogle Junior High School
High Schools Hamilton High School
School District Chandler Unified District
Others
HOA Name Vision Comm Mgmt
HOA Fee Include Maintenance Grounds
Senior Community No
Tax ID 303-76-223
Ownership Fee Simple
Acceptable Financing Conventional, FHA, VA Loan
Horse Property N
Listing Terms Conventional, FHA, VA Loan
Financing Conventional
Read Less
Want to know what your home might be worth? Contact us for a FREE valuation!

Our team is ready to help you sell your home for the highest possible price ASAP

Copyright 2025 Arizona Regional Multiple Listing Service, Inc. All rights reserved.
Bought with HomeSmart





