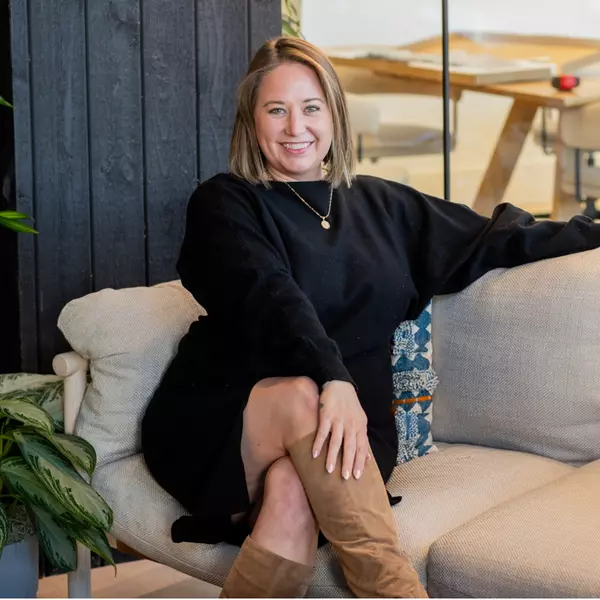$280,000
$280,000
For more information regarding the value of a property, please contact us for a free consultation.
1305 BOBCAT Drive Clifton, AZ 85533
3 Beds
2 Baths
1,732 SqFt
Key Details
Sold Price $280,000
Property Type Single Family Home
Sub Type Single Family - Detached
Listing Status Sold
Purchase Type For Sale
Square Footage 1,732 sqft
Price per Sqft $161
Subdivision Unknown
MLS Listing ID 6160674
Sold Date 01/08/21
Bedrooms 3
HOA Y/N No
Originating Board Arizona Regional Multiple Listing Service (ARMLS)
Year Built 1973
Annual Tax Amount $531
Tax Year 2020
Lot Size 10.000 Acres
Acres 10.0
Property Sub-Type Single Family - Detached
Property Description
Well maintained 3 Bedroom Country Home. You get that warm welcoming feeling from the moment you enter the property. You enter this home through a small courtyard yard made up from some antique relics and natural plants found and collected throughout the years from around the area. The front patio is very private and relaxing and has access to the front family room and the master bedroom. This home has a well laid out floor plan perfect for complete family involvement and entertaining. The kitchen is centrally located and continues into the formal dining area. The dining area also has access to the back-courtyard area which is also very private and relaxing with an old-time feel. The bedrooms are large and have nice storage.. This is a must see home.
Location
State AZ
County Greenlee
Community Unknown
Direction AZ75 Hwy 191 N to Skyline View Rd. N on Ward Canyon Rd to Hackberry to Bobcat
Rooms
Master Bedroom Downstairs
Den/Bedroom Plus 3
Separate Den/Office N
Interior
Interior Features Master Downstairs, Kitchen Island, Pantry, Full Bth Master Bdrm
Heating Natural Gas
Cooling Refrigeration
Flooring Carpet, Tile
Fireplaces Number No Fireplace
Fireplaces Type None
Fireplace No
SPA None
Exterior
Garage Spaces 2.0
Carport Spaces 2
Garage Description 2.0
Fence Wire
Pool None
Utilities Available City Electric, City Gas
Amenities Available None
Roof Type Metal
Private Pool No
Building
Lot Description Natural Desert Back, Natural Desert Front
Story 1
Builder Name Unknown
Sewer Septic Tank
Water City Water
New Construction No
Schools
Elementary Schools Other
Middle Schools Other
High Schools Other
School District Out Of Area
Others
HOA Fee Include No Fees
Senior Community No
Tax ID 300-85-040
Ownership Fee Simple
Acceptable Financing Cash, Conventional, FHA, USDA Loan, VA Loan
Horse Property Y
Listing Terms Cash, Conventional, FHA, USDA Loan, VA Loan
Financing Conventional
Read Less
Want to know what your home might be worth? Contact us for a FREE valuation!

Our team is ready to help you sell your home for the highest possible price ASAP

Copyright 2025 Arizona Regional Multiple Listing Service, Inc. All rights reserved.
Bought with RE/MAX High Desert Realty, LLC





