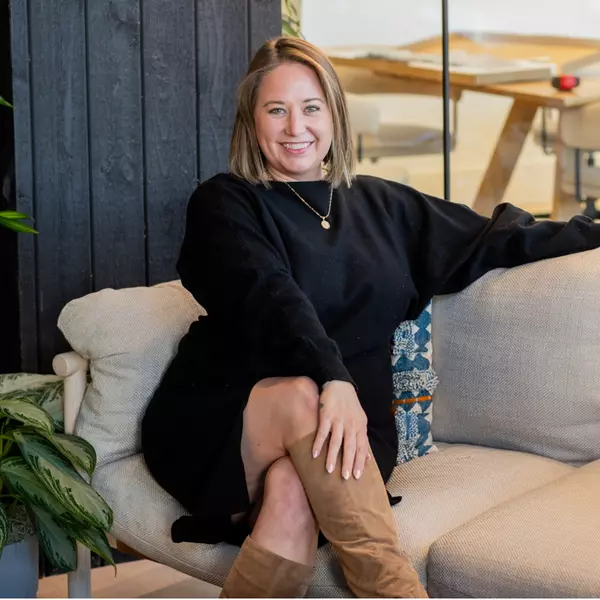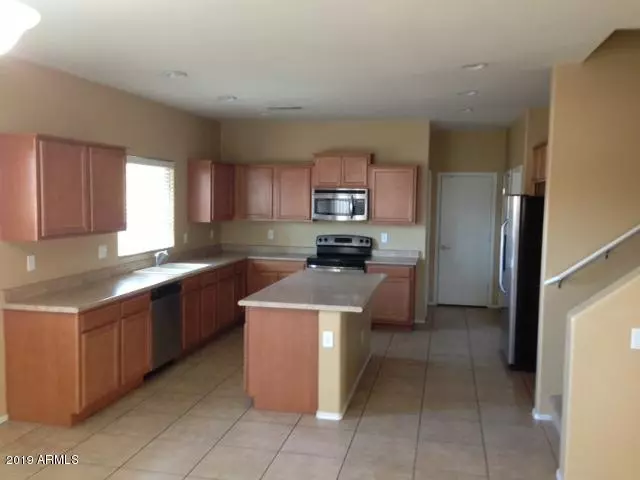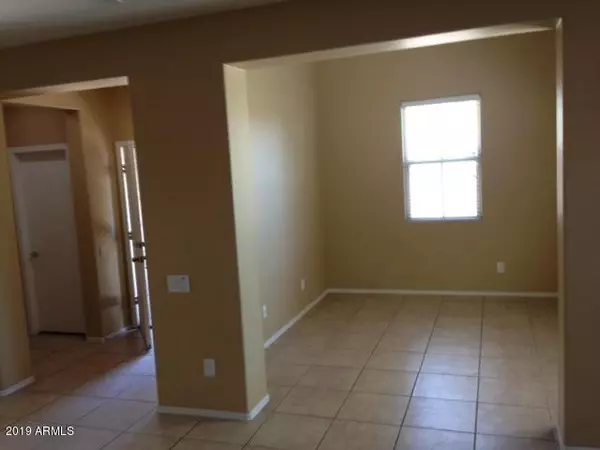$207,000
$207,000
For more information regarding the value of a property, please contact us for a free consultation.
8347 W VERNON Avenue Phoenix, AZ 85037
3 Beds
2.5 Baths
1,869 SqFt
Key Details
Sold Price $207,000
Property Type Townhouse
Sub Type Townhouse
Listing Status Sold
Purchase Type For Sale
Square Footage 1,869 sqft
Price per Sqft $110
Subdivision Bailey Commons Condominium Amd
MLS Listing ID 5985875
Sold Date 11/25/19
Bedrooms 3
HOA Fees $120/mo
HOA Y/N Yes
Originating Board Arizona Regional Multiple Listing Service (ARMLS)
Year Built 2008
Annual Tax Amount $1,647
Tax Year 2019
Lot Size 2,621 Sqft
Acres 0.06
Property Sub-Type Townhouse
Property Description
COMING SOON 10/15 Beautiful Spacious 3 Bedroom, 2.5 baths; plus a Den in Phoenix AZ - Gated Community - close to the I-10 - This home has a new paint job and new carpet - Spacious kitchen with all appliances and kitchen island - HUGE Walk In Pantry for more storage - Large Great Room and Den - Inside laundry with washer and dryer included with a spacious laundry room - Downstairs is all tile - All new Carpet installed!! Enjoy the paved patio out back, no landscaping required!! - Front landscaping is maintained by HOA - Walk across the street to the beautiful Community Pool - Community is pet friendly and has a green grass park right across the street!! - This home is close to Cricket Pavilion, Sams Club, and MUCH MORE!! New pics of freshly painted interior and new carpet installed
Location
State AZ
County Maricopa
Community Bailey Commons Condominium Amd
Direction Exit I-10 onto 83rd Ave. go North to Encanto - West on Encanto - First Right to gates - Park straight Ahead - Vernon is the cross street.
Rooms
Other Rooms Great Room
Master Bedroom Upstairs
Den/Bedroom Plus 4
Separate Den/Office Y
Interior
Interior Features Upstairs, Eat-in Kitchen, Kitchen Island, Double Vanity, Full Bth Master Bdrm, High Speed Internet
Heating Electric
Cooling Refrigeration
Flooring Carpet, Tile
Fireplaces Number No Fireplace
Fireplaces Type None
Fireplace No
SPA None
Exterior
Exterior Feature Patio
Parking Features Dir Entry frm Garage, Electric Door Opener, Rear Vehicle Entry
Garage Spaces 2.0
Garage Description 2.0
Fence See Remarks, Other
Pool None
Community Features Gated Community, Community Pool
Amenities Available Management, Rental OK (See Rmks)
Roof Type Tile
Private Pool No
Building
Lot Description Desert Front
Story 2
Unit Features Ground Level
Builder Name Pulte
Sewer Public Sewer
Water City Water
Structure Type Patio
New Construction No
Schools
Elementary Schools Pendergast Elementary School
Middle Schools Manuel Pena Jr. School
High Schools Tolleson Union High School
School District Tolleson Union High School District
Others
HOA Name Bailey Commons Condo
HOA Fee Include Maintenance Grounds,Street Maint,Front Yard Maint
Senior Community No
Tax ID 102-37-120
Ownership Fee Simple
Acceptable Financing Conventional
Horse Property N
Listing Terms Conventional
Financing Conventional
Read Less
Want to know what your home might be worth? Contact us for a FREE valuation!

Our team is ready to help you sell your home for the highest possible price ASAP

Copyright 2025 Arizona Regional Multiple Listing Service, Inc. All rights reserved.
Bought with My Home Group Real Estate





