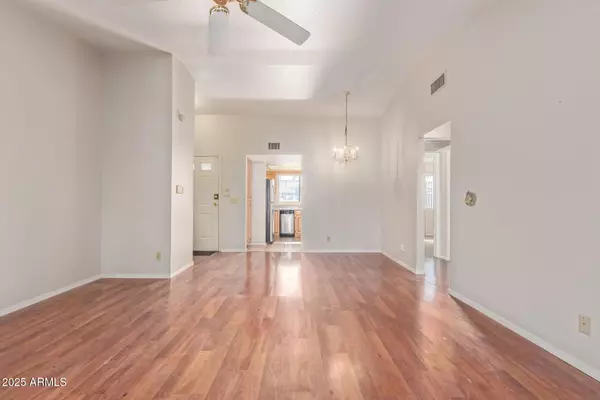15402 N 28TH Street #201 Phoenix, AZ 85032
2 Beds
2 Baths
946 SqFt
UPDATED:
02/13/2025 08:07 PM
Key Details
Property Type Condo
Sub Type Apartment Style/Flat
Listing Status Active
Purchase Type For Sale
Square Footage 946 sqft
Price per Sqft $243
Subdivision Garden Club Condominiums
MLS Listing ID 6820189
Style Spanish
Bedrooms 2
HOA Fees $255/mo
HOA Y/N Yes
Originating Board Arizona Regional Multiple Listing Service (ARMLS)
Year Built 1984
Annual Tax Amount $413
Tax Year 2024
Lot Size 94 Sqft
Property Sub-Type Apartment Style/Flat
Property Description
Location
State AZ
County Maricopa
Community Garden Club Condominiums
Direction NORTH TO GARDEN CLUB CONDOS ON WEST SIDE. ENTER AT FIRST DRIVEWAY, FIRST BUILDING ON THE RIGHT. BUILDING P. PARK IN COVERED SPACE 231. UNMARKED COVERED SPACES OKAY TO PARK FOR GUESTS.
Rooms
Other Rooms Family Room
Den/Bedroom Plus 2
Separate Den/Office N
Interior
Interior Features 3/4 Bath Master Bdrm, High Speed Internet, Laminate Counters
Heating Electric
Cooling Ceiling Fan(s), Refrigeration
Flooring Carpet, Laminate
Fireplaces Number No Fireplace
Fireplaces Type None
Fireplace No
SPA None
Exterior
Exterior Feature Balcony, Covered Patio(s)
Carport Spaces 1
Fence None
Pool None
Community Features Community Spa Htd, Community Pool Htd, Community Pool
Amenities Available Management
Roof Type Tile
Private Pool No
Building
Story 2
Builder Name unknown
Sewer Public Sewer
Water City Water
Architectural Style Spanish
Structure Type Balcony,Covered Patio(s)
New Construction No
Schools
Elementary Schools Palomino Primary School
Middle Schools Greenway Middle School
High Schools Paradise Valley High School
School District Paradise Valley Unified District
Others
HOA Name Garden Club HOA
HOA Fee Include Insurance,Sewer,Maintenance Grounds,Front Yard Maint,Trash,Water,Roof Replacement,Maintenance Exterior
Senior Community No
Tax ID 214-40-330
Ownership Condominium
Acceptable Financing Conventional, FHA, VA Loan
Horse Property N
Listing Terms Conventional, FHA, VA Loan
Virtual Tour https://www.zillow.com/view-3d-home/27f18b3a-f155-4262-b676-8ec62cfdaedc?utm_source=dashboard

Copyright 2025 Arizona Regional Multiple Listing Service, Inc. All rights reserved.





