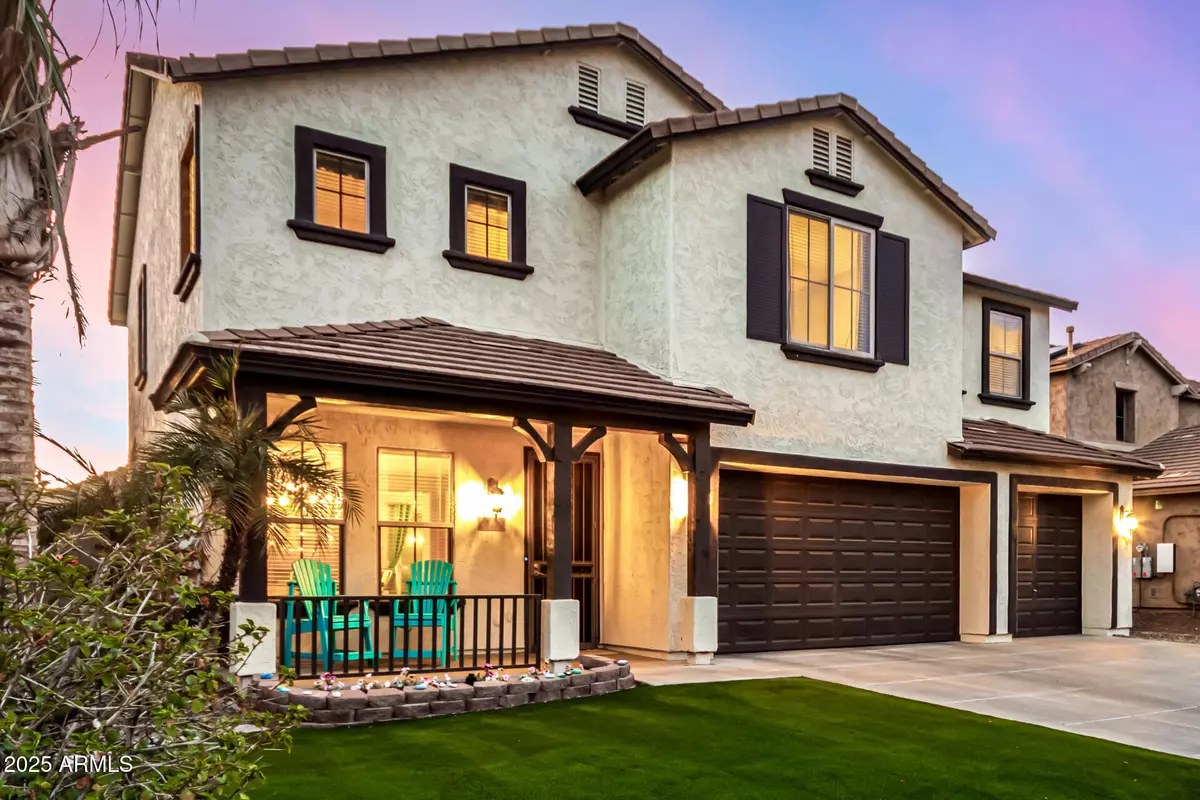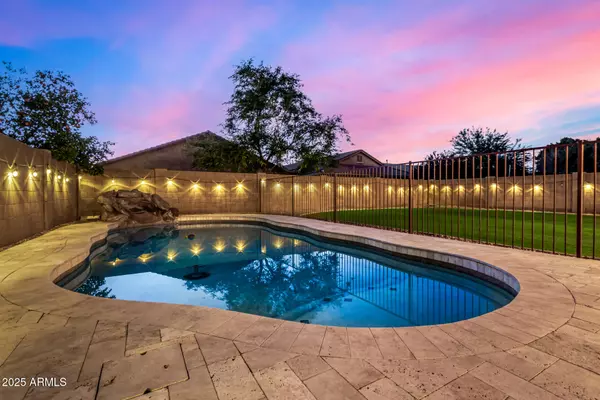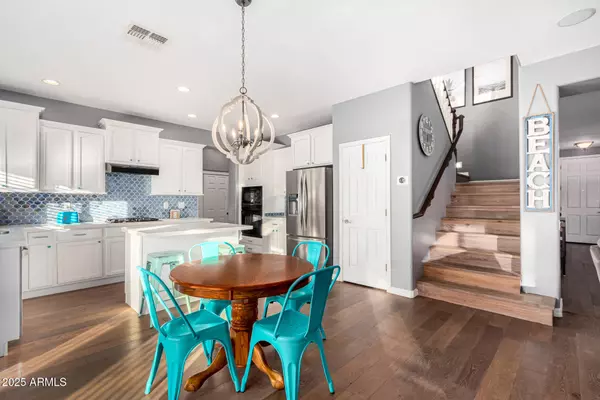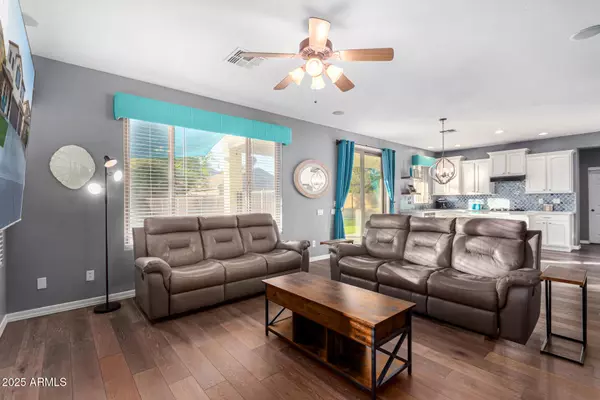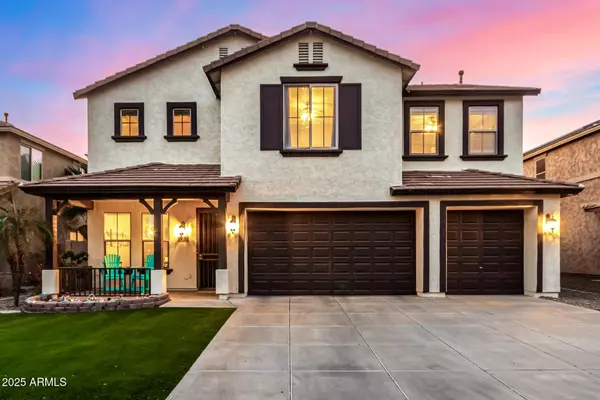25320 N 52ND Avenue Phoenix, AZ 85083
5 Beds
2.5 Baths
3,200 SqFt
OPEN HOUSE
Sat Jan 18, 12:00pm - 3:00pm
UPDATED:
01/17/2025 03:24 PM
Key Details
Property Type Single Family Home
Sub Type Single Family - Detached
Listing Status Active
Purchase Type For Sale
Square Footage 3,200 sqft
Price per Sqft $226
Subdivision Stetson Valley Parcels 2 3 4
MLS Listing ID 6804696
Style Santa Barbara/Tuscan
Bedrooms 5
HOA Fees $295/qua
HOA Y/N Yes
Originating Board Arizona Regional Multiple Listing Service (ARMLS)
Year Built 2006
Annual Tax Amount $3,234
Tax Year 2024
Lot Size 7,200 Sqft
Acres 0.17
Property Description
Step inside to find new engineered hardwood floors that add a touch of elegance throughout the living spaces. Stay cool year-round with brand-new AC units, ensuring comfort in every season. The kitchen and living areas flow seamlessly, making this home perfect for entertaining or everyday living.
Outside, your personal oasis awaits! The spacious backyard features a sparkling pool with breathtaking Mountain View's, creating the perfect backdrop for relaxation or gatherings. The serene main bedroom boasts a barn door to the private bathroom. separate shower & tub, dual sinks, & a walk-in closet. Host memorable gatherings in the sizable backyard & make the most out of its relaxing covered patio, citrus trees, & refreshing swimming pool. Don't wait until it's gone!
Location
State AZ
County Maricopa
Community Stetson Valley Parcels 2 3 4
Direction Head west on W Happy Valley Rd. Turn right onto N 55th Ave. Turn right onto W Range Mule Dr. Turn left onto N 52nd Ln. Turn right onto N 52nd Ave. House on the right.
Rooms
Other Rooms Loft, Great Room, Family Room
Master Bedroom Split
Den/Bedroom Plus 7
Separate Den/Office Y
Interior
Interior Features Upstairs, Eat-in Kitchen, Breakfast Bar, 9+ Flat Ceilings, Drink Wtr Filter Sys, Soft Water Loop, Kitchen Island, Pantry, Double Vanity, Full Bth Master Bdrm, Separate Shwr & Tub, High Speed Internet, Granite Counters
Heating Natural Gas
Cooling Ceiling Fan(s), Programmable Thmstat, Refrigeration
Flooring Other, Tile
Fireplaces Number 1 Fireplace
Fireplaces Type 1 Fireplace, Two Way Fireplace, Family Room, Living Room, Gas
Fireplace Yes
Window Features Sunscreen(s),Dual Pane,Low-E
SPA None
Laundry WshrDry HookUp Only
Exterior
Exterior Feature Covered Patio(s), Patio
Parking Features Attch'd Gar Cabinets, Dir Entry frm Garage, Electric Door Opener
Garage Spaces 3.0
Garage Description 3.0
Fence Block
Pool Fenced, Private
Community Features Pickleball Court(s), Near Bus Stop, Tennis Court(s), Playground, Biking/Walking Path
Amenities Available Management, Rental OK (See Rmks)
View Mountain(s)
Roof Type Tile
Private Pool Yes
Building
Lot Description Sprinklers In Rear, Sprinklers In Front, Synthetic Grass Frnt, Synthetic Grass Back, Auto Timer H2O Front, Auto Timer H2O Back
Story 2
Builder Name Pulte
Sewer Public Sewer
Water City Water
Architectural Style Santa Barbara/Tuscan
Structure Type Covered Patio(s),Patio
New Construction No
Schools
Elementary Schools Las Brisas Elementary School
Middle Schools Hillcrest Middle School
High Schools Sandra Day O'Connor High School
School District Deer Valley Unified District
Others
HOA Name Stetson Valley HOA
HOA Fee Include Maintenance Grounds
Senior Community No
Tax ID 201-38-593
Ownership Fee Simple
Acceptable Financing Conventional, FHA, VA Loan
Horse Property N
Listing Terms Conventional, FHA, VA Loan

Copyright 2025 Arizona Regional Multiple Listing Service, Inc. All rights reserved.

