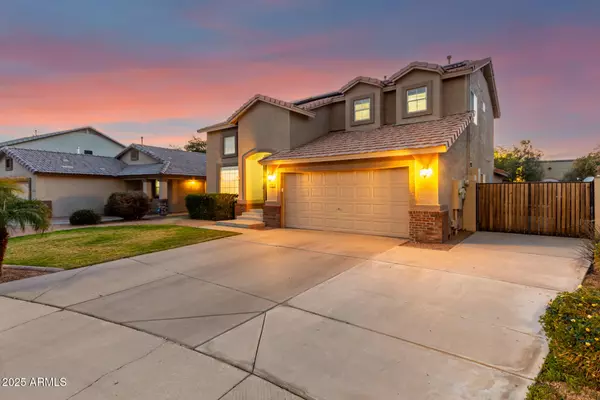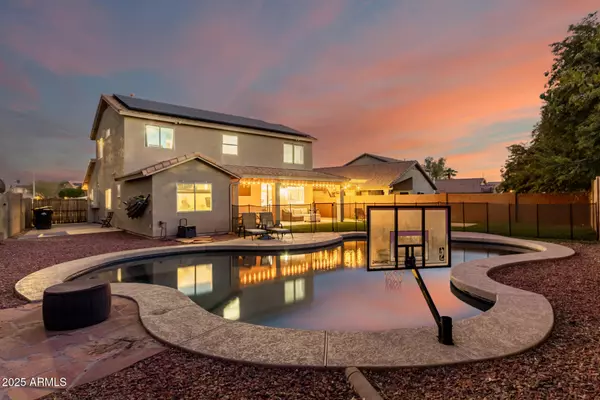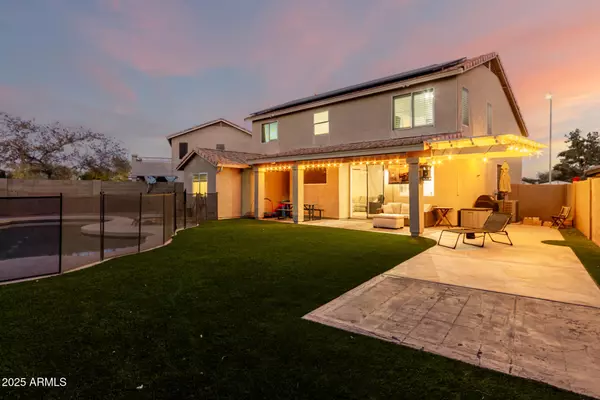2816 S ALETTA -- Mesa, AZ 85212
5 Beds
3 Baths
2,028 SqFt
UPDATED:
01/13/2025 05:55 PM
Key Details
Property Type Single Family Home
Sub Type Single Family - Detached
Listing Status Active
Purchase Type For Sale
Square Footage 2,028 sqft
Price per Sqft $271
Subdivision Sossaman Estates
MLS Listing ID 6802029
Style Contemporary
Bedrooms 5
HOA Fees $135/qua
HOA Y/N Yes
Originating Board Arizona Regional Multiple Listing Service (ARMLS)
Year Built 1998
Annual Tax Amount $1,755
Tax Year 2024
Lot Size 7,597 Sqft
Acres 0.17
Property Description
The kitchen is a true highlight, featuring beautiful maple cabinetry, built-in appliances, abundant counter space, a pantry, and a central island with a breakfast bar, ideal for both cooking and casual dining. Upstairs, the main bedroom offers a serene retreat, complete with plantation shutters, vaulted ceilings, a walk-in closet, and a private ensuite bathroom. Two additional bedrooms and a full bathroom are conveniently located on the lower level.
The tranquil backyard is an oasis, with a covered patio, extended paver stone area, a large turfed area, and a sparkling pool, perfect for outdoor relaxation and entertaining. For added savings, the home is equipped with solar panels, reducing energy costs each month. This is truly a must-see home!
Location
State AZ
County Maricopa
Community Sossaman Estates
Direction Head east on E Guadalupe Rd, Turn right onto S Mesita, Turn right onto E Olla Ave, Continue onto S Aletta. Property will be on the right.
Rooms
Other Rooms Great Room, Family Room
Master Bedroom Upstairs
Den/Bedroom Plus 5
Separate Den/Office N
Interior
Interior Features Upstairs, Eat-in Kitchen, Breakfast Bar, 9+ Flat Ceilings, Soft Water Loop, Vaulted Ceiling(s), Kitchen Island, Pantry, Double Vanity, Full Bth Master Bdrm, High Speed Internet, Laminate Counters
Heating Electric
Cooling Ceiling Fan(s), Refrigeration
Flooring Carpet, Laminate, Tile
Fireplaces Number No Fireplace
Fireplaces Type None
Fireplace No
Window Features Dual Pane
SPA None
Exterior
Exterior Feature Covered Patio(s), Patio
Parking Features Dir Entry frm Garage, Electric Door Opener, RV Gate, RV Access/Parking
Garage Spaces 2.0
Garage Description 2.0
Fence Block
Pool Diving Pool, Private
Community Features Biking/Walking Path
Amenities Available Management, Rental OK (See Rmks)
Roof Type Tile
Private Pool Yes
Building
Lot Description Sprinklers In Rear, Sprinklers In Front, Grass Front, Grass Back, Auto Timer H2O Front, Auto Timer H2O Back
Story 2
Builder Name GREYSTONE HOMES
Sewer Public Sewer
Water City Water
Architectural Style Contemporary
Structure Type Covered Patio(s),Patio
New Construction No
Schools
Elementary Schools Boulder Creek Elementary
Middle Schools Desert Ridge Jr. High
High Schools Desert Ridge High
School District Gilbert Unified District
Others
HOA Name Sonoran Springs
HOA Fee Include Maintenance Grounds
Senior Community No
Tax ID 309-16-098
Ownership Fee Simple
Acceptable Financing Conventional
Horse Property N
Listing Terms Conventional

Copyright 2025 Arizona Regional Multiple Listing Service, Inc. All rights reserved.





