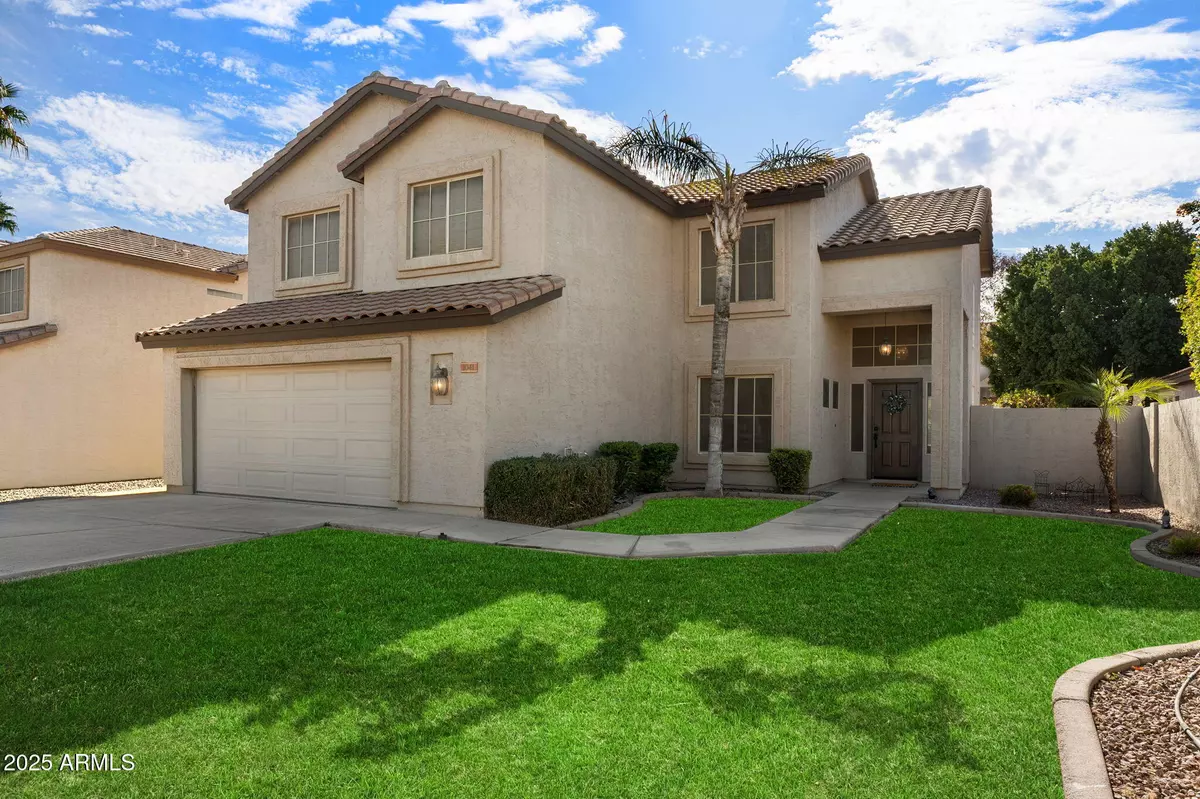1041 W CHILTON Avenue Gilbert, AZ 85233
4 Beds
3 Baths
2,118 SqFt
UPDATED:
01/14/2025 07:33 AM
Key Details
Property Type Single Family Home
Sub Type Single Family - Detached
Listing Status Active
Purchase Type For Sale
Square Footage 2,118 sqft
Price per Sqft $269
Subdivision Summer Meadows Parcel 3
MLS Listing ID 6793539
Style Other (See Remarks)
Bedrooms 4
HOA Fees $249
HOA Y/N Yes
Originating Board Arizona Regional Multiple Listing Service (ARMLS)
Year Built 1999
Annual Tax Amount $2,021
Tax Year 2024
Lot Size 6,595 Sqft
Acres 0.15
Property Description
Location
State AZ
County Maricopa
Community Summer Meadows Parcel 3
Direction From Cooper and Elliot, go west on Elliot, turn right to Cambridge St, right on Chilton
Rooms
Other Rooms Great Room, Family Room
Master Bedroom Upstairs
Den/Bedroom Plus 5
Separate Den/Office Y
Interior
Interior Features Upstairs, Eat-in Kitchen, Breakfast Bar, 9+ Flat Ceilings, Pantry, Double Vanity, Full Bth Master Bdrm, Separate Shwr & Tub, High Speed Internet
Heating Electric
Cooling Refrigeration
Flooring Carpet, Laminate, Tile
Fireplaces Number No Fireplace
Fireplaces Type None
Fireplace No
SPA None
Exterior
Exterior Feature Covered Patio(s), Patio
Parking Features Electric Door Opener
Garage Spaces 2.0
Garage Description 2.0
Fence Block
Pool Play Pool, Fenced, Heated, Private
Community Features Playground, Biking/Walking Path
Amenities Available Management
Roof Type Tile
Private Pool Yes
Building
Lot Description Sprinklers In Rear, Sprinklers In Front, Grass Front, Grass Back
Story 2
Builder Name Shea Homes
Sewer Public Sewer
Water City Water
Architectural Style Other (See Remarks)
Structure Type Covered Patio(s),Patio
New Construction No
Schools
Elementary Schools Gilbert Elementary School
Middle Schools Mesquite Jr High School
High Schools Gilbert High School
School District Gilbert Unified District
Others
HOA Name Summer Meadows
HOA Fee Include Maintenance Grounds
Senior Community No
Tax ID 310-09-296
Ownership Fee Simple
Acceptable Financing Conventional, FHA, VA Loan
Horse Property N
Listing Terms Conventional, FHA, VA Loan

Copyright 2025 Arizona Regional Multiple Listing Service, Inc. All rights reserved.





