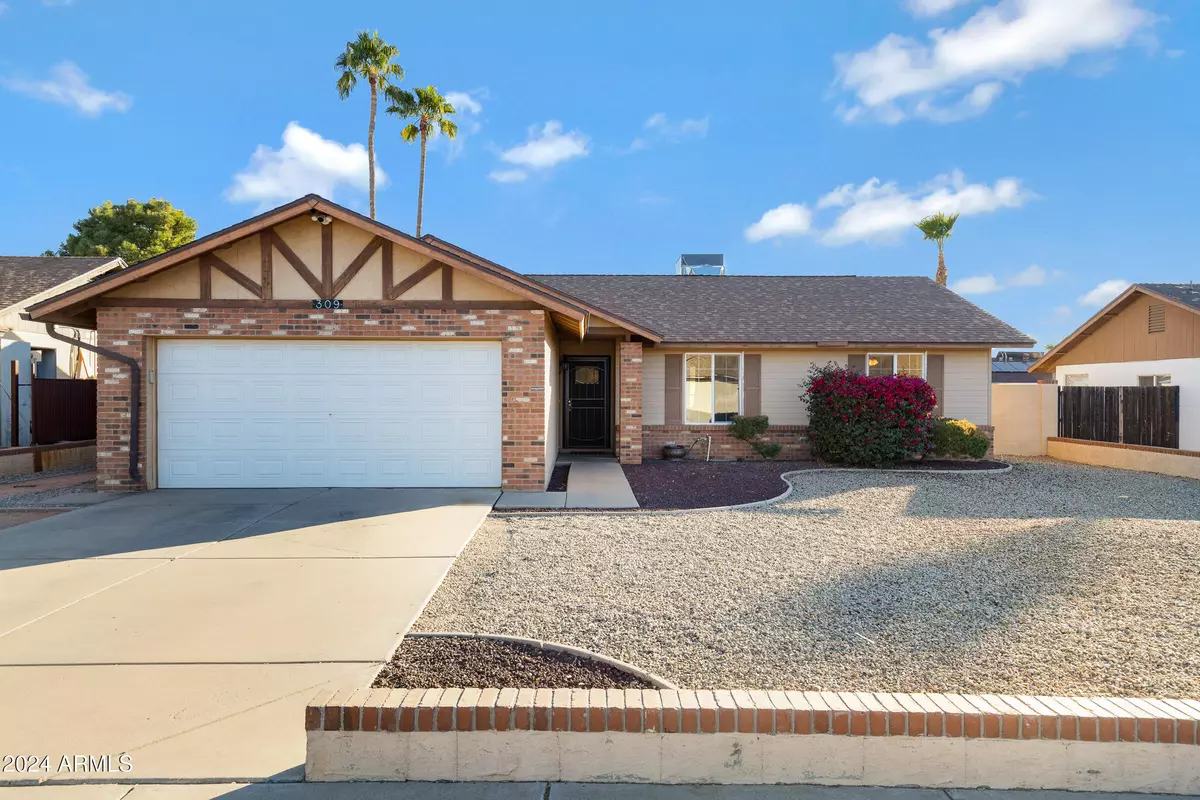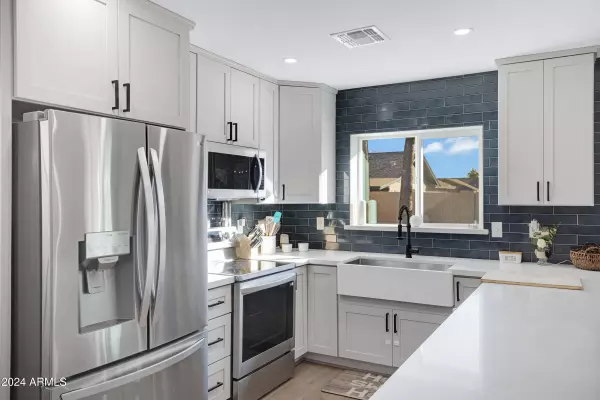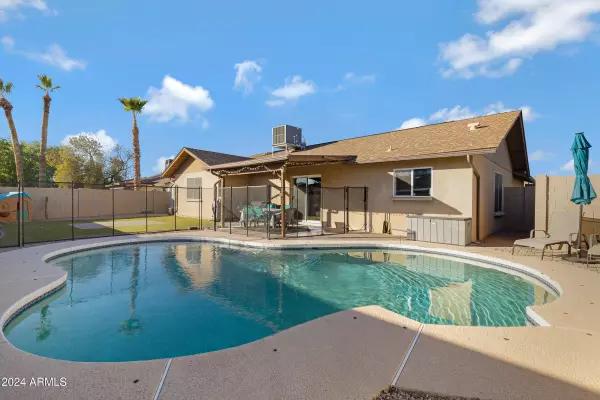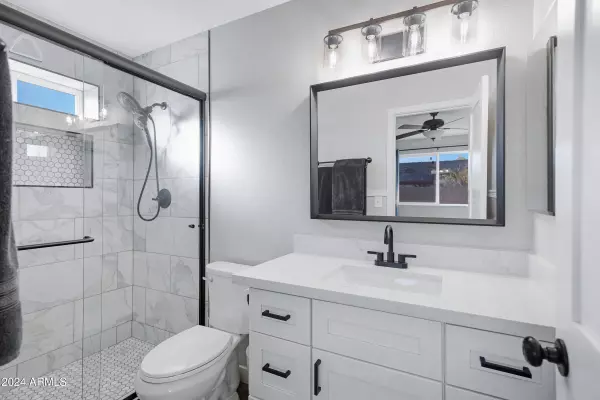309 W ROSS Avenue Phoenix, AZ 85027
3 Beds
2 Baths
1,440 SqFt
UPDATED:
01/10/2025 06:15 PM
Key Details
Property Type Single Family Home
Sub Type Single Family - Detached
Listing Status Active
Purchase Type For Sale
Square Footage 1,440 sqft
Price per Sqft $333
Subdivision La Crescenta Unit 2 Lots 154 Through 313
MLS Listing ID 6793910
Bedrooms 3
HOA Y/N No
Originating Board Arizona Regional Multiple Listing Service (ARMLS)
Year Built 1985
Annual Tax Amount $1,321
Tax Year 2024
Lot Size 7,206 Sqft
Acres 0.17
Property Description
From the moment you arrive, you'll be impressed by the inviting curb appeal and well-maintained exterior, making this home truly stand out in the neighborhood. Inside, an open-concept floor plan with vaulted ceilings creates a light-filled, airy space, enhanced by sleek, contemporary finishes throughout. The spacious living area is perfect for both relaxation and entertaining, with newer LVP flooring, fresh paint, and modern fixtures that add style and comfort to every corner.
The stunning kitchen is a true dream for both form and function. Featuring beautiful quartz countertops, a large peninsula breakfast bar, stainless steel appliances, a spacious walk-in pantry, and modern cabinetry, this kitchen is both practical and gorgeous. And, check out the charming window above the sink, offering a delightful view of the backyard.
Step outside, and you'll find your new happy place. The expansive backyard is ideal for soaking up the Arizona sunshine, whether you're hosting a BBQ, lounging by the sparkling pool, or simply unwinding at the end of the day. With plenty of space for gardening, entertaining, or relaxing, this low-maintenance yard featuring artificial turf and pavers is sure to become your favorite spot to enjoy the breathtaking Arizona sunsets.
Location
State AZ
County Maricopa
Community La Crescenta Unit 2 Lots 154 Through 313
Rooms
Den/Bedroom Plus 3
Separate Den/Office N
Interior
Interior Features Eat-in Kitchen, Breakfast Bar, Soft Water Loop, Vaulted Ceiling(s), Pantry, 3/4 Bath Master Bdrm, High Speed Internet
Heating Electric
Cooling Ceiling Fan(s), Programmable Thmstat, Refrigeration
Flooring Carpet, Vinyl
Fireplaces Number No Fireplace
Fireplaces Type None
Fireplace No
Window Features Dual Pane,Low-E
SPA None
Laundry WshrDry HookUp Only
Exterior
Exterior Feature Covered Patio(s), Patio, Private Yard, Storage
Parking Features Dir Entry frm Garage, Electric Door Opener
Garage Spaces 2.0
Garage Description 2.0
Fence Block
Pool Variable Speed Pump, Private
Amenities Available None
Roof Type Composition
Private Pool Yes
Building
Lot Description Desert Front, Synthetic Grass Back
Story 1
Builder Name unknown
Sewer Public Sewer
Water City Water
Structure Type Covered Patio(s),Patio,Private Yard,Storage
New Construction No
Schools
Elementary Schools Esperanza Elementary School
Middle Schools Deer Valley Middle School
High Schools Barry Goldwater High School
School District Deer Valley Unified District
Others
HOA Fee Include No Fees
Senior Community No
Tax ID 209-10-537
Ownership Fee Simple
Acceptable Financing Conventional, 1031 Exchange, VA Loan
Horse Property N
Listing Terms Conventional, 1031 Exchange, VA Loan

Copyright 2025 Arizona Regional Multiple Listing Service, Inc. All rights reserved.





