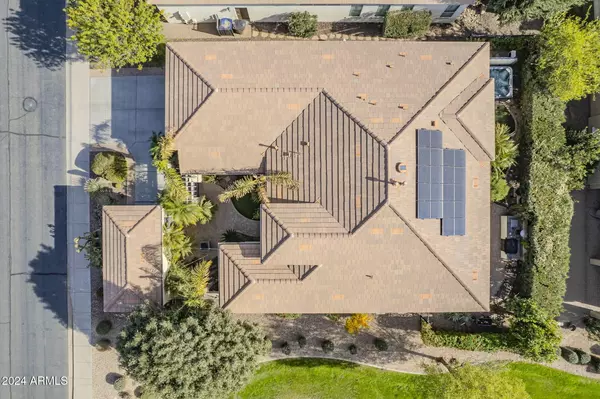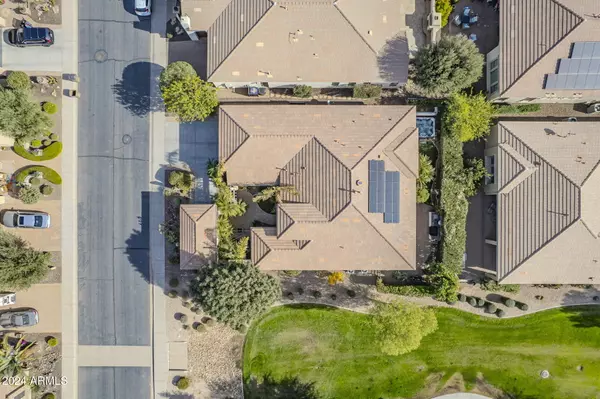1741 E ADELANTE Way Queen Creek, AZ 85140
2 Beds
2 Baths
2,165 SqFt
UPDATED:
01/12/2025 08:09 PM
Key Details
Property Type Single Family Home
Sub Type Single Family - Detached
Listing Status Active
Purchase Type For Sale
Square Footage 2,165 sqft
Price per Sqft $369
Subdivision Encanterra Country Club Shea Homes At Johnson Farms Neighborhood 2
MLS Listing ID 6795332
Style Territorial/Santa Fe
Bedrooms 2
HOA Fees $1,478/qua
HOA Y/N Yes
Originating Board Arizona Regional Multiple Listing Service (ARMLS)
Year Built 2010
Annual Tax Amount $3,949
Tax Year 2024
Lot Size 7,089 Sqft
Acres 0.16
Property Description
Energy efficiency is built-in with newer owned solar panels and an inverter for reduced utility costs. The private courtyard and mature landscaping create a peaceful outdoor retreat, while the property's greenspace backdrop ensures tranquil views and no side neighbors.
Practical and versatile, the home includes an extended 2-car garage with built-in storage and a detached 3rd garage. Fully insulated with heating and air conditioning, the extra garage is perfect as a craft room, music studio, or bonus space. Home has transferable HOME WARRANTY .
Location
State AZ
County Pinal
Community Encanterra Country Club Shea Homes At Johnson Farms Neighborhood 2
Direction Go East on Combs. Take first left (S) on Encanterra Blvd. Guard will grant access to home.
Rooms
Other Rooms Family Room
Master Bedroom Split
Den/Bedroom Plus 3
Separate Den/Office Y
Interior
Interior Features Eat-in Kitchen, Breakfast Bar, 9+ Flat Ceilings, Drink Wtr Filter Sys, Furnished(See Rmrks), No Interior Steps, Soft Water Loop, Kitchen Island, Double Vanity, Full Bth Master Bdrm, Separate Shwr & Tub, High Speed Internet, Granite Counters
Heating Mini Split, Electric
Cooling Ceiling Fan(s), Programmable Thmstat, Refrigeration
Flooring Tile
Fireplaces Type 2 Fireplace, Exterior Fireplace, Family Room
Fireplace Yes
Window Features Sunscreen(s),Dual Pane,Low-E,Mechanical Sun Shds,Tinted Windows,Vinyl Frame
SPA None
Exterior
Exterior Feature Covered Patio(s), Patio, Built-in Barbecue
Parking Features Attch'd Gar Cabinets, Dir Entry frm Garage, Electric Door Opener, Extnded Lngth Garage, Separate Strge Area, Detached
Garage Spaces 3.0
Garage Description 3.0
Fence Wrought Iron
Pool None
Landscape Description Irrigation Back, Irrigation Front
Community Features Gated Community, Pickleball Court(s), Community Spa Htd, Community Pool Htd, Lake Subdivision, Guarded Entry, Golf, Concierge, Tennis Court(s), Playground, Biking/Walking Path, Clubhouse, Fitness Center
Amenities Available Management, Rental OK (See Rmks)
Roof Type Tile
Private Pool No
Building
Lot Description Sprinklers In Rear, Sprinklers In Front, Desert Back, Desert Front, Synthetic Grass Frnt, Synthetic Grass Back, Auto Timer H2O Front, Auto Timer H2O Back, Irrigation Front, Irrigation Back
Story 1
Builder Name Shea
Sewer Public Sewer
Water City Water
Architectural Style Territorial/Santa Fe
Structure Type Covered Patio(s),Patio,Built-in Barbecue
New Construction No
Schools
Elementary Schools Ellsworth Elementary School
Middle Schools J. O. Combs Middle School
High Schools Combs High School
School District J O Combs Unified School District
Others
HOA Name Encanterra Comm Ass
HOA Fee Include Sewer,Maintenance Grounds,Street Maint
Senior Community No
Tax ID 109-52-310
Ownership Fee Simple
Acceptable Financing Conventional, FHA, VA Loan
Horse Property N
Listing Terms Conventional, FHA, VA Loan
Special Listing Condition Owner/Agent

Copyright 2025 Arizona Regional Multiple Listing Service, Inc. All rights reserved.





