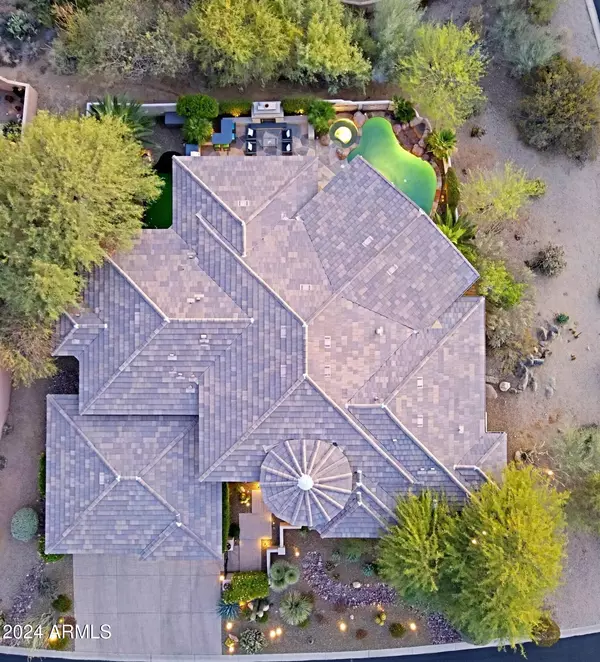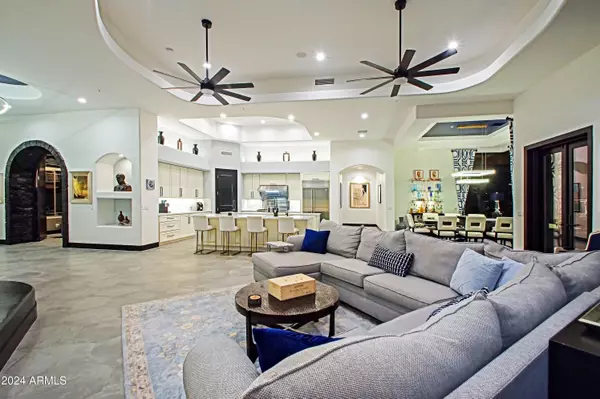10891 E VIA DONA Road Scottsdale, AZ 85262
3 Beds
5 Baths
3,916 SqFt
UPDATED:
01/10/2025 05:23 PM
Key Details
Property Type Single Family Home
Sub Type Single Family - Detached
Listing Status Active
Purchase Type For Sale
Square Footage 3,916 sqft
Price per Sqft $510
Subdivision Candlewood Estates At Troon North
MLS Listing ID 6798730
Style Santa Barbara/Tuscan
Bedrooms 3
HOA Fees $1,899/ann
HOA Y/N Yes
Originating Board Arizona Regional Multiple Listing Service (ARMLS)
Year Built 1999
Annual Tax Amount $3,904
Tax Year 2024
Lot Size 0.274 Acres
Acres 0.27
Property Description
IMPROVEMENT
New tile roof
Microwave, Wine fridge, one quartz and one cast iron black
farmhouse sinks, new faucets, cabinets, handles, LED light strips
Appliances 48" SS gas stove & hood, wine fridge, under counter
Added with wood flooring
Added 18" hexagon ceramic tile
Two 5 ton HVAC units
Iron Entry Door Custom install
Paint interior white and trim/doors black
Office en-suite bath update
Primary Bath remodel
3 Bath updates
75 canned lights updated with LED canned
Ceiling fans (9) added inside and out
Crystal Chandeliers + RH Lighting
Electric car charger
Epic lighting upgrade to exterior lights
Custom Closets
Washer and Dryer
Garage door upgraded springs and tension lines
New barbecue in pool area
Water Softener
New Hot Water Heater 2024
Drapes added
New pool motor and pool lights
Back gate extension
Fire Alarms replaced
Remote blinds throughout-blackout in bedrooms
Whole house surge protector
Reverse Osmosis System
Mirrored Doors Master Bedroom
And More!
Location
State AZ
County Maricopa
Community Candlewood Estates At Troon North
Direction Take Pima Road East on Dynamite Road to 108th Place. Through Main gate of Candlewood follow North through gate on 108th Place to Via Dona Road. Right on Via Dona to home on the right corner. Easy
Rooms
Other Rooms Great Room, BonusGame Room
Master Bedroom Split
Den/Bedroom Plus 5
Separate Den/Office Y
Interior
Interior Features Breakfast Bar, 9+ Flat Ceilings, Central Vacuum, Fire Sprinklers, No Interior Steps, Kitchen Island, Double Vanity, Full Bth Master Bdrm, Separate Shwr & Tub, High Speed Internet
Heating Natural Gas
Cooling Ceiling Fan(s), Programmable Thmstat, Refrigeration
Flooring Tile, Wood
Fireplaces Type 3+ Fireplace, Exterior Fireplace, Free Standing, Family Room, Gas
Fireplace Yes
Window Features Sunscreen(s),Dual Pane,Mechanical Sun Shds
SPA Heated,Private
Exterior
Exterior Feature Covered Patio(s), Storage, Built-in Barbecue
Parking Features Dir Entry frm Garage, Electric Door Opener, Extnded Lngth Garage, Separate Strge Area, Electric Vehicle Charging Station(s)
Garage Spaces 3.0
Garage Description 3.0
Fence Block, Wrought Iron
Pool Play Pool, Variable Speed Pump, Heated, Private
Community Features Gated Community, Guarded Entry, Golf, Biking/Walking Path
Amenities Available Management, Rental OK (See Rmks)
Roof Type Tile,Rolled/Hot Mop
Private Pool Yes
Building
Lot Description Sprinklers In Rear, Sprinklers In Front, Corner Lot, Desert Back, Desert Front, Synthetic Grass Back, Auto Timer H2O Front, Auto Timer H2O Back
Story 1
Builder Name Landmark
Sewer Sewer in & Cnctd, Public Sewer
Water City Water
Architectural Style Santa Barbara/Tuscan
Structure Type Covered Patio(s),Storage,Built-in Barbecue
New Construction No
Schools
Elementary Schools Black Mountain Elementary School
Middle Schools Sonoran Trails Middle School
High Schools Cactus Shadows High School
School District Cave Creek Unified District
Others
HOA Name Candlewood Estates
HOA Fee Include Maintenance Grounds,Street Maint
Senior Community No
Tax ID 216-73-377
Ownership Fee Simple
Acceptable Financing Conventional, VA Loan
Horse Property N
Listing Terms Conventional, VA Loan

Copyright 2025 Arizona Regional Multiple Listing Service, Inc. All rights reserved.





