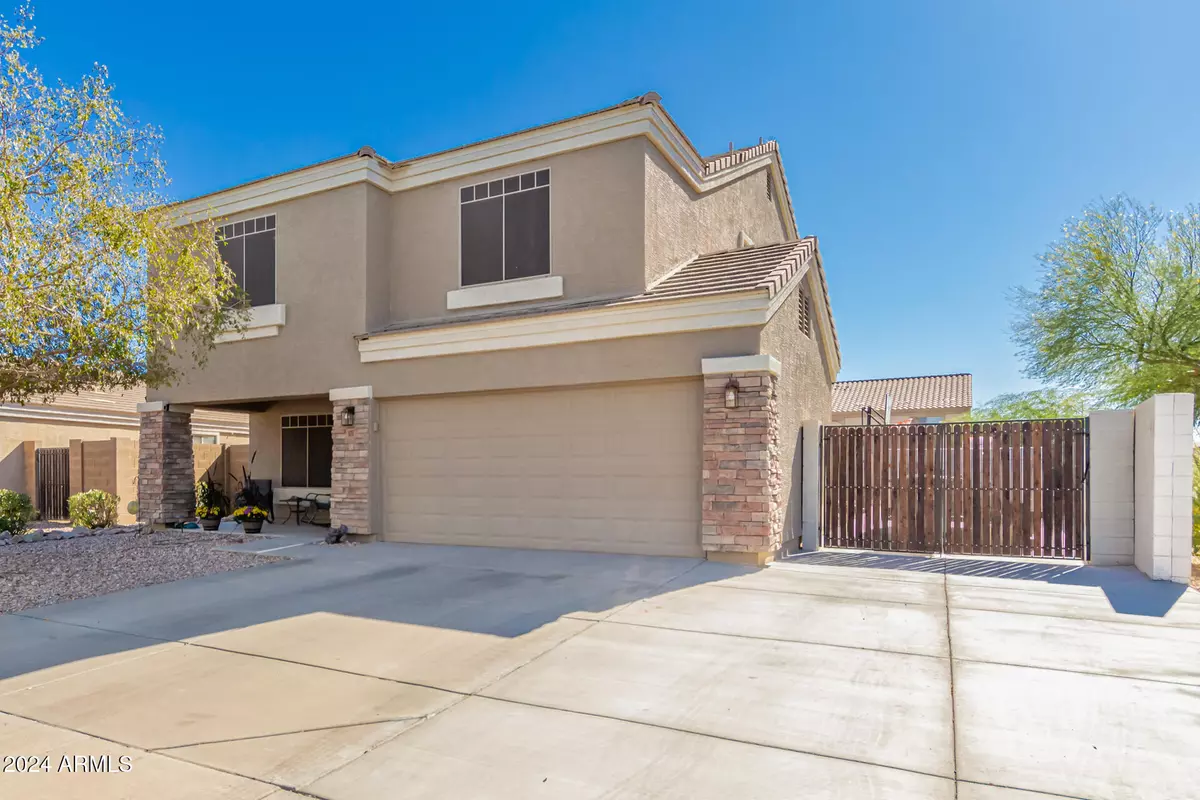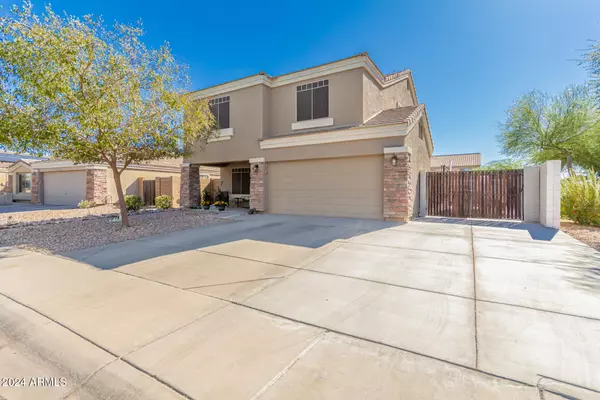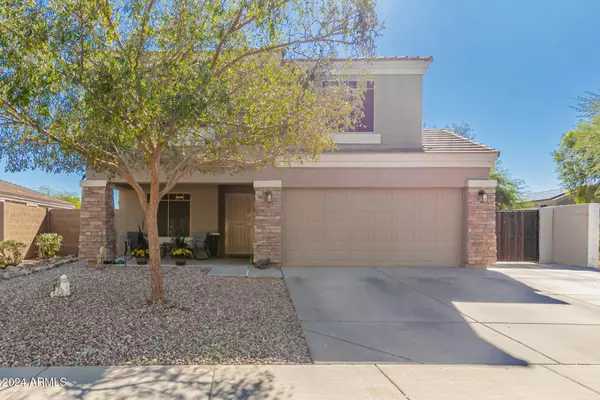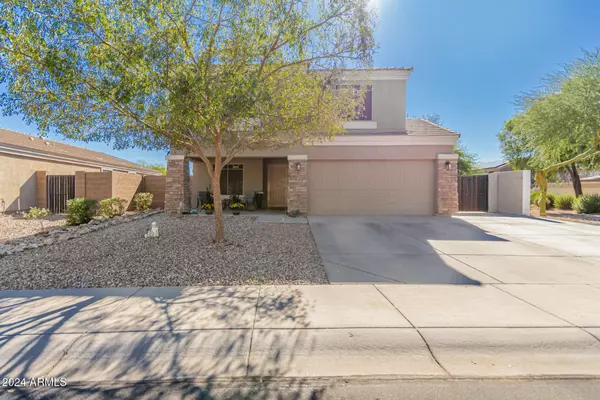823 E DRAGON SPRINGS Drive Casa Grande, AZ 85122
4 Beds
3 Baths
2,258 SqFt
UPDATED:
01/03/2025 04:11 AM
Key Details
Property Type Single Family Home
Sub Type Single Family - Detached
Listing Status Active Under Contract
Purchase Type For Sale
Square Footage 2,258 sqft
Price per Sqft $166
Subdivision Ghost Ranch Unit Ii Phase 2
MLS Listing ID 6798281
Style Contemporary
Bedrooms 4
HOA Fees $74/mo
HOA Y/N Yes
Originating Board Arizona Regional Multiple Listing Service (ARMLS)
Year Built 2007
Annual Tax Amount $1,828
Tax Year 2024
Lot Size 7,478 Sqft
Acres 0.17
Property Description
Location
State AZ
County Pinal
Community Ghost Ranch Unit Ii Phase 2
Direction Head south on N Pinal Ave. Turn left onto W Ghost Ranch Rd. Turn right onto Wild Rose Way. Turn left onto Dragon Springs Trail. property will be on the right
Rooms
Other Rooms Loft, Great Room, Family Room, BonusGame Room
Master Bedroom Upstairs
Den/Bedroom Plus 7
Separate Den/Office Y
Interior
Interior Features Upstairs, Eat-in Kitchen, Breakfast Bar, 9+ Flat Ceilings, Vaulted Ceiling(s), Pantry, Double Vanity, Full Bth Master Bdrm, High Speed Internet, Laminate Counters
Heating Electric
Cooling Ceiling Fan(s), Refrigeration
Flooring Carpet, Tile
Fireplaces Number No Fireplace
Fireplaces Type None
Fireplace No
Window Features Dual Pane
SPA Above Ground
Laundry WshrDry HookUp Only
Exterior
Exterior Feature Covered Patio(s), Patio
Parking Features Dir Entry frm Garage, Electric Door Opener, RV Gate
Garage Spaces 2.0
Garage Description 2.0
Fence Block
Pool Fenced, Private
Community Features Playground, Biking/Walking Path
Amenities Available Management, Rental OK (See Rmks)
Roof Type Tile
Private Pool Yes
Building
Lot Description Sprinklers In Rear, Sprinklers In Front, Desert Back, Gravel/Stone Front, Gravel/Stone Back, Synthetic Grass Back, Auto Timer H2O Front, Auto Timer H2O Back
Story 2
Builder Name DR Horton
Sewer Public Sewer
Water City Water, Pvt Water Company
Architectural Style Contemporary
Structure Type Covered Patio(s),Patio
New Construction No
Schools
Elementary Schools Saguaro Elementary School
Middle Schools Villago Middle School
High Schools Casa Grande Union High School
School District Casa Grande Union High School District
Others
HOA Name Ghost Ranch
HOA Fee Include Maintenance Grounds
Senior Community No
Tax ID 509-38-595
Ownership Fee Simple
Acceptable Financing Conventional, FHA, VA Loan
Horse Property N
Listing Terms Conventional, FHA, VA Loan

Copyright 2025 Arizona Regional Multiple Listing Service, Inc. All rights reserved.





