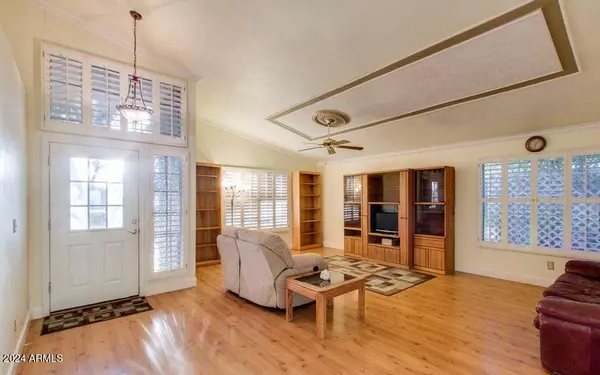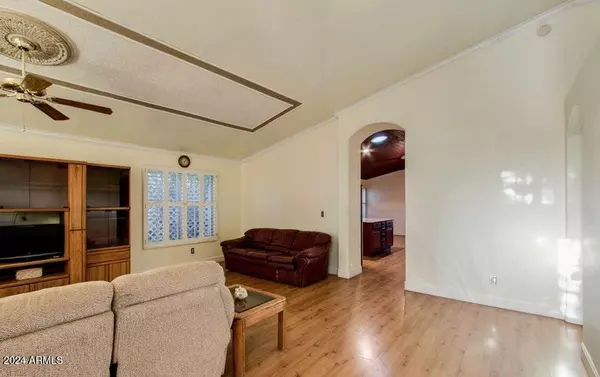8873 N 114TH Drive Peoria, AZ 85345
3 Beds
2 Baths
1,615 SqFt
UPDATED:
12/28/2024 10:28 PM
Key Details
Property Type Single Family Home
Sub Type Single Family - Detached
Listing Status Active
Purchase Type For Sale
Square Footage 1,615 sqft
Price per Sqft $241
Subdivision Barclays Suncliff Replat Lot 1-218 Tr A-D K
MLS Listing ID 6798092
Style Ranch
Bedrooms 3
HOA Y/N No
Originating Board Arizona Regional Multiple Listing Service (ARMLS)
Year Built 1992
Annual Tax Amount $929
Tax Year 2024
Lot Size 5,000 Sqft
Acres 0.11
Property Description
Location
State AZ
County Maricopa
Community Barclays Suncliff Replat Lot 1-218 Tr A-D K
Direction West on Olive, South on 114th Ave, West on Puget, South on 114th Dr to home on left (8873)
Rooms
Master Bedroom Not split
Den/Bedroom Plus 3
Separate Den/Office N
Interior
Interior Features Eat-in Kitchen, Pantry, Full Bth Master Bdrm
Heating Natural Gas
Cooling Refrigeration, Ceiling Fan(s)
Flooring Laminate, Wood
Fireplaces Number No Fireplace
Fireplaces Type None
Fireplace No
Window Features Sunscreen(s),Dual Pane
SPA None
Exterior
Parking Features Attch'd Gar Cabinets
Garage Spaces 2.0
Garage Description 2.0
Fence Block
Pool None
Amenities Available None
Roof Type Tile
Private Pool No
Building
Lot Description Sprinklers In Rear, Sprinklers In Front
Story 1
Builder Name US HOMES
Sewer Public Sewer
Water City Water
Architectural Style Ranch
New Construction No
Schools
School District Peoria Unified School District
Others
HOA Fee Include No Fees
Senior Community No
Tax ID 142-88-860
Ownership Fee Simple
Acceptable Financing Conventional, FHA, VA Loan
Horse Property N
Listing Terms Conventional, FHA, VA Loan

Copyright 2025 Arizona Regional Multiple Listing Service, Inc. All rights reserved.





