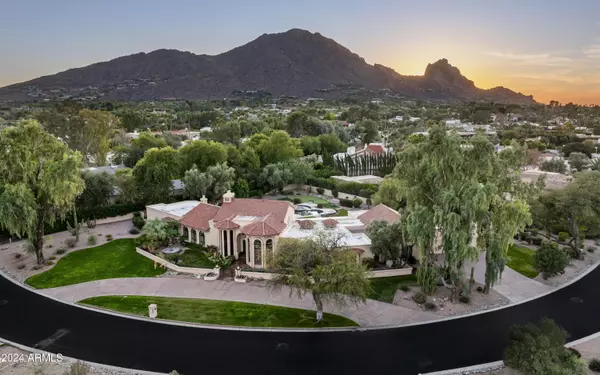6301 E HUNTRESS Drive Paradise Valley, AZ 85253
5 Beds
6.5 Baths
7,961 SqFt
UPDATED:
01/14/2025 05:01 PM
Key Details
Property Type Single Family Home
Sub Type Single Family - Detached
Listing Status Active Under Contract
Purchase Type For Sale
Square Footage 7,961 sqft
Price per Sqft $565
Subdivision Finisterre
MLS Listing ID 6796554
Bedrooms 5
HOA Fees $6,000/ann
HOA Y/N Yes
Originating Board Arizona Regional Multiple Listing Service (ARMLS)
Year Built 1991
Annual Tax Amount $14,045
Tax Year 2024
Lot Size 1.089 Acres
Acres 1.09
Property Description
The existing residence features nearly 8,000 square feet of livable space, presenting endless possibilities. Whether you choose to do a light refresh or start anew, this lot provides the ideal foundation to build your dream home. Ideally located within the community, this property is one of the finest offerings Finisterra has to offer.
Don't miss this rare opportunity to create a bespoke estate in Paradise Valley's most sought-after enclave.
Location
State AZ
County Maricopa
Community Finisterre
Rooms
Other Rooms Library-Blt-in Bkcse, Family Room, BonusGame Room
Master Bedroom Split
Den/Bedroom Plus 7
Separate Den/Office N
Interior
Interior Features Breakfast Bar, Wet Bar, Kitchen Island, Pantry, Bidet, Full Bth Master Bdrm, Separate Shwr & Tub, Tub with Jets
Heating Electric, Natural Gas
Cooling Ceiling Fan(s), Refrigeration
Fireplaces Type 3+ Fireplace, Family Room, Living Room, Gas
Fireplace Yes
SPA Private
Exterior
Exterior Feature Circular Drive, Covered Patio(s), Patio, Private Yard
Parking Features Electric Door Opener
Garage Spaces 3.0
Garage Description 3.0
Fence Block
Pool Diving Pool, Heated, Private
Community Features Gated Community, Guarded Entry
Amenities Available Management
View Mountain(s)
Roof Type Tile,Foam
Private Pool Yes
Building
Lot Description Sprinklers In Rear, Sprinklers In Front, Corner Lot
Story 1
Builder Name Hancock/Madison
Sewer Public Sewer
Water Pvt Water Company
Structure Type Circular Drive,Covered Patio(s),Patio,Private Yard
New Construction No
Schools
Elementary Schools Kiva Elementary School
Middle Schools Cocopah Middle School
High Schools Saguaro High School
School District Scottsdale Unified District
Others
HOA Name Finisterre
HOA Fee Include Maintenance Grounds,Street Maint
Senior Community No
Tax ID 169-39-096
Ownership Fee Simple
Acceptable Financing Conventional
Horse Property N
Listing Terms Conventional

Copyright 2025 Arizona Regional Multiple Listing Service, Inc. All rights reserved.





