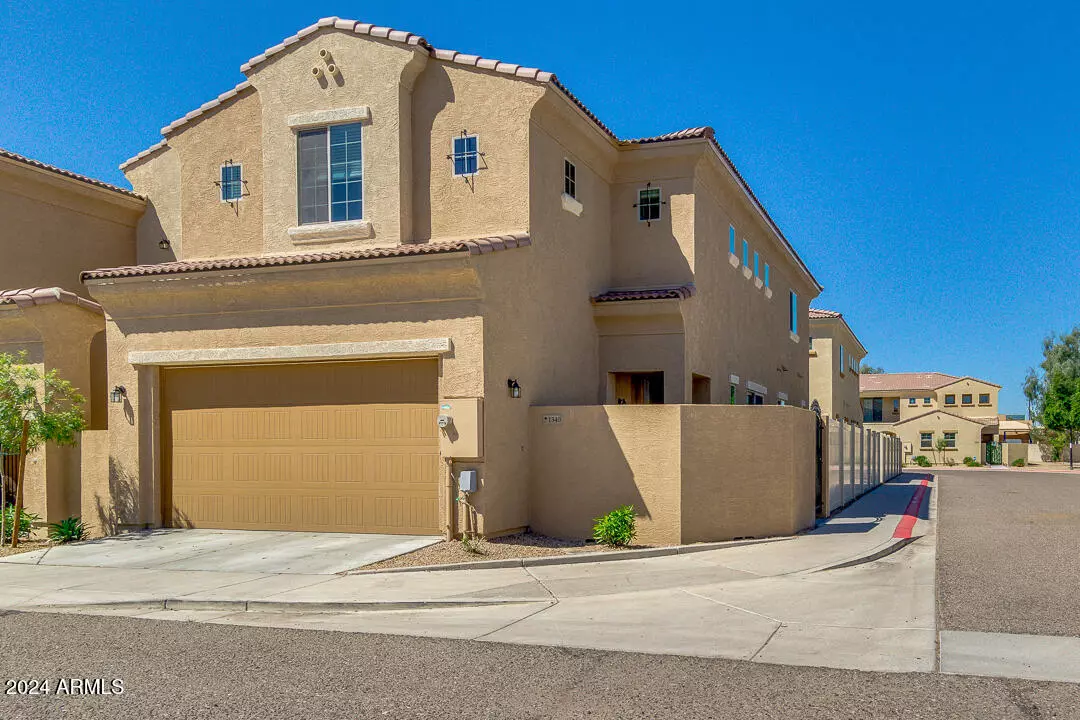1367 S COUNTRY CLUB Drive #1340 Mesa, AZ 85210
4 Beds
3.5 Baths
1,934 SqFt
UPDATED:
12/17/2024 08:02 PM
Key Details
Property Type Townhouse
Sub Type Townhouse
Listing Status Active
Purchase Type For Rent
Square Footage 1,934 sqft
Subdivision Villages At Country Club Phase 2
MLS Listing ID 6795299
Style Spanish
Bedrooms 4
HOA Y/N Yes
Originating Board Arizona Regional Multiple Listing Service (ARMLS)
Year Built 2018
Lot Size 1,668 Sqft
Acres 0.04
Property Description
Location
State AZ
County Maricopa
Community Villages At Country Club Phase 2
Direction From US-60, N on Country Club Dr to 2nd driveway on R after Hampton Ave. R into driveway to entry gate. L on 1st street after entrance. Unit will be on the L side of street at the end.
Rooms
Master Bedroom Split
Den/Bedroom Plus 4
Separate Den/Office N
Interior
Interior Features Master Downstairs, Upstairs, 9+ Flat Ceilings, Vaulted Ceiling(s), 2 Master Baths, 3/4 Bath Master Bdrm, Double Vanity, High Speed Internet, Granite Counters
Heating Electric
Cooling Refrigeration
Flooring Carpet, Tile
Fireplaces Number No Fireplace
Fireplaces Type None
Furnishings Unfurnished
Fireplace No
Window Features Dual Pane,Low-E,Vinyl Frame
Laundry Dryer Included, Inside, Stacked Washer/Dryer, Washer Included, Upper Level
Exterior
Exterior Feature Private Yard
Parking Features Electric Door Opener, Dir Entry frm Garage, Assigned, Permit Required, Shared Driveway
Garage Spaces 2.0
Garage Description 2.0
Fence Other, Block
Pool None
Community Features Gated Community, Community Spa Htd, Community Spa, Community Pool Htd, Community Pool, Near Light Rail Stop, Near Bus Stop, Community Media Room, Playground, Clubhouse, Fitness Center
Roof Type Tile
Private Pool No
Building
Lot Description Sprinklers In Front, Corner Lot, Desert Front, Gravel/Stone Back, Auto Timer H2O Front
Dwelling Type Triplex
Story 2
Builder Name DR Horton
Sewer Public Sewer
Water City Water
Architectural Style Spanish
Structure Type Private Yard
New Construction No
Schools
Elementary Schools Lincoln Elementary School
Middle Schools Rhodes Junior High School
High Schools Dobson High School
School District Mesa Unified District
Others
Pets Allowed Lessor Approval
HOA Name The Palms @ Mesa
Senior Community No
Tax ID 139-46-830
Horse Property N

Copyright 2025 Arizona Regional Multiple Listing Service, Inc. All rights reserved.





