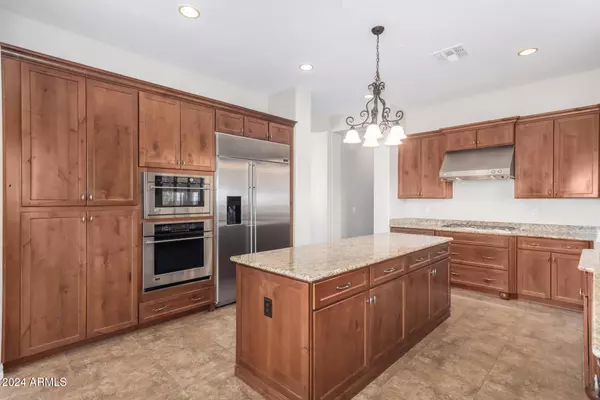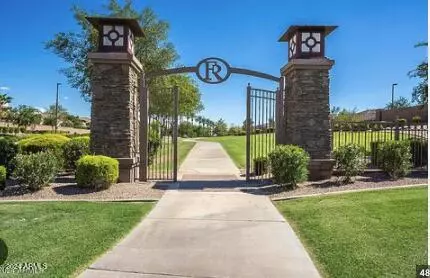4456 S SANTIAGO Way Chandler, AZ 85248
4 Beds
3.5 Baths
2,956 SqFt
UPDATED:
01/12/2025 07:51 AM
Key Details
Property Type Single Family Home
Sub Type Single Family - Detached
Listing Status Active
Purchase Type For Sale
Square Footage 2,956 sqft
Price per Sqft $372
Subdivision Fulton Ranch Parcel 4
MLS Listing ID 6788892
Style Ranch
Bedrooms 4
HOA Fees $570/qua
HOA Y/N Yes
Originating Board Arizona Regional Multiple Listing Service (ARMLS)
Year Built 2009
Annual Tax Amount $4,958
Tax Year 2024
Lot Size 0.313 Acres
Acres 0.31
Property Description
Location
State AZ
County Maricopa
Community Fulton Ranch Parcel 4
Direction Head south on S Arizona Ave, Turn right onto E Lake Dr, Turn right onto S Fulton Ranch Blvd, Turn right onto E Coconino Pl, Turn right onto S Santiago Way. Property will be on the right.
Rooms
Other Rooms Guest Qtrs-Sep Entrn, Great Room, Family Room
Master Bedroom Split
Den/Bedroom Plus 5
Separate Den/Office Y
Interior
Interior Features Eat-in Kitchen, 9+ Flat Ceilings, Drink Wtr Filter Sys, No Interior Steps, Kitchen Island, Double Vanity, Full Bth Master Bdrm, Separate Shwr & Tub, High Speed Internet, Granite Counters
Heating Electric
Cooling Ceiling Fan(s), Refrigeration
Flooring Carpet, Tile, Wood
Fireplaces Number No Fireplace
Fireplaces Type None
Fireplace No
Window Features Dual Pane
SPA None
Exterior
Exterior Feature Covered Patio(s), Patio, Private Yard
Parking Features Dir Entry frm Garage, Electric Door Opener, RV Gate, Side Vehicle Entry
Garage Spaces 2.0
Garage Description 2.0
Fence Block, Wrought Iron
Pool None
Community Features Lake Subdivision, Biking/Walking Path
Roof Type Tile
Private Pool No
Building
Lot Description Corner Lot, Grass Front, Grass Back
Story 1
Builder Name Fulton Homes
Sewer Public Sewer
Water City Water
Architectural Style Ranch
Structure Type Covered Patio(s),Patio,Private Yard
New Construction No
Schools
Elementary Schools Ira A. Fulton Elementary
Middle Schools Bogle Junior High School
High Schools Hamilton High School
School District Chandler Unified District
Others
HOA Name Fulton Ranch
HOA Fee Include Maintenance Grounds
Senior Community No
Tax ID 303-49-267
Ownership Fee Simple
Acceptable Financing Conventional, FHA
Horse Property N
Listing Terms Conventional, FHA

Copyright 2025 Arizona Regional Multiple Listing Service, Inc. All rights reserved.





