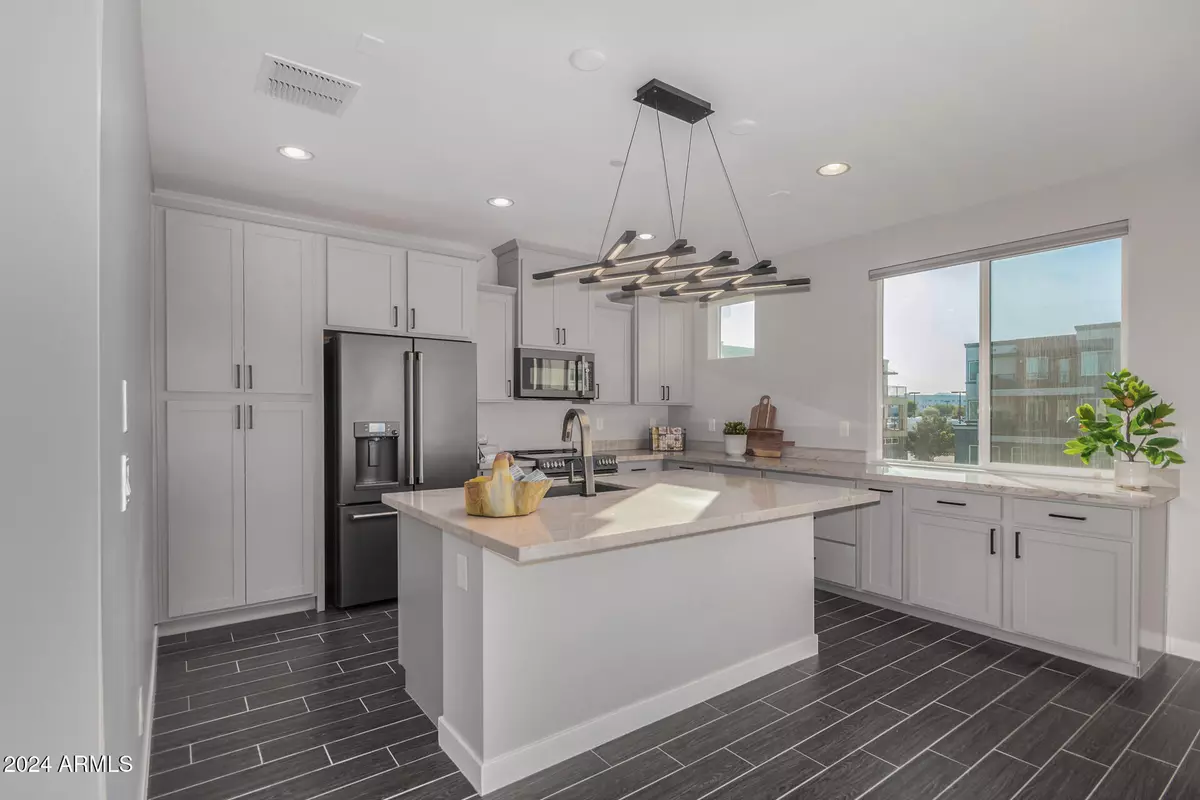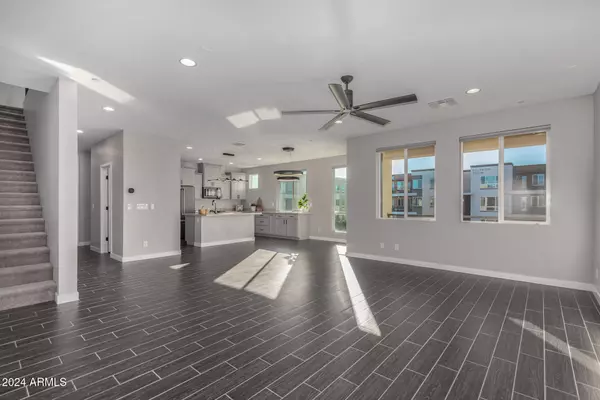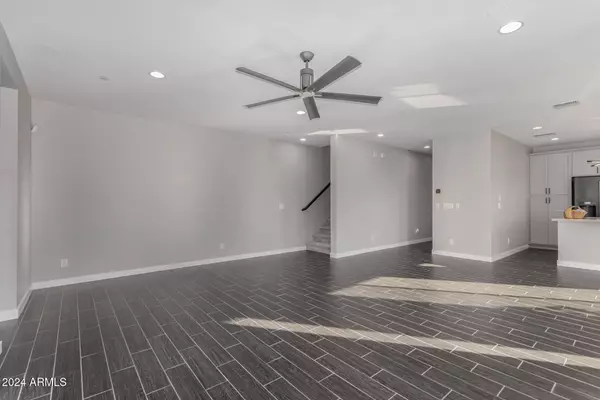1250 N ABBEY Lane #284 Chandler, AZ 85226
3 Beds
2.5 Baths
2,150 SqFt
UPDATED:
01/13/2025 08:13 AM
Key Details
Property Type Single Family Home
Sub Type Loft Style
Listing Status Active
Purchase Type For Sale
Square Footage 2,150 sqft
Price per Sqft $249
Subdivision Rhythm Condominium
MLS Listing ID 6781261
Style Contemporary
Bedrooms 3
HOA Fees $347/mo
HOA Y/N Yes
Originating Board Arizona Regional Multiple Listing Service (ARMLS)
Year Built 2019
Annual Tax Amount $2,022
Tax Year 2024
Lot Size 961 Sqft
Acres 0.02
Property Description
community. Chef's kitchen, dining area, living room, balcony and additional room with bar top on second floor. Third floor comprises of master bedroom suite with walk in closet, second bedroom with walk in closet, full bathroom, open office that could be closed in and made into third bedroom which has access to second balcony. This could be perfect full time or lock and leave home with wonderful access to I-10, downtown, Sky Harbor Airport, Chandler Tech Corridor, multiple hospitals , great shopping and restaurants all just minutes away.
Location
State AZ
County Maricopa
Community Rhythm Condominium
Direction From Ray Road north to Kent Drive West thru gates to Alison (south) to Corona Drive (west) becomes Abbey Lane wind around to back unit on right Property on right Bldg 22, unit 284 faces green space.
Rooms
Other Rooms Loft, Great Room
Master Bedroom Upstairs
Den/Bedroom Plus 5
Separate Den/Office Y
Interior
Interior Features Upstairs, Fire Sprinklers, Vaulted Ceiling(s), Kitchen Island, Pantry, 3/4 Bath Master Bdrm, Double Vanity, High Speed Internet, Granite Counters
Heating Electric
Cooling Ceiling Fan(s), Programmable Thmstat, Refrigeration
Flooring Carpet, Tile
Fireplaces Number No Fireplace
Fireplaces Type None
Fireplace No
Window Features Dual Pane,Low-E
SPA None
Laundry WshrDry HookUp Only
Exterior
Exterior Feature Balcony, Covered Patio(s), Playground, Private Street(s), Sport Court(s), Tennis Court(s)
Parking Features Dir Entry frm Garage, Electric Door Opener, Extnded Lngth Garage, Tandem, Unassigned
Garage Spaces 2.0
Garage Description 2.0
Fence Wrought Iron
Pool None
Community Features Gated Community, Community Spa Htd, Community Spa, Community Pool Htd, Community Pool, Near Bus Stop, Tennis Court(s), Playground, Biking/Walking Path, Clubhouse, Fitness Center
Amenities Available Management
View Mountain(s)
Roof Type Foam
Private Pool No
Building
Lot Description Corner Lot
Story 3
Builder Name Mattamy
Sewer Public Sewer
Water City Water
Architectural Style Contemporary
Structure Type Balcony,Covered Patio(s),Playground,Private Street(s),Sport Court(s),Tennis Court(s)
New Construction No
Schools
Elementary Schools Kyrene De La Esperanza School
Middle Schools Kyrene Del Pueblo Middle School
High Schools Mountain Pointe High School
School District Tempe Union High School District
Others
HOA Name Condos at Rhythm
HOA Fee Include Roof Repair,Insurance,Sewer,Pest Control,Maintenance Grounds,Street Maint,Trash,Water,Roof Replacement,Maintenance Exterior
Senior Community No
Tax ID 301-66-869
Ownership Condominium
Acceptable Financing Conventional, FHA, VA Loan
Horse Property N
Listing Terms Conventional, FHA, VA Loan

Copyright 2025 Arizona Regional Multiple Listing Service, Inc. All rights reserved.





