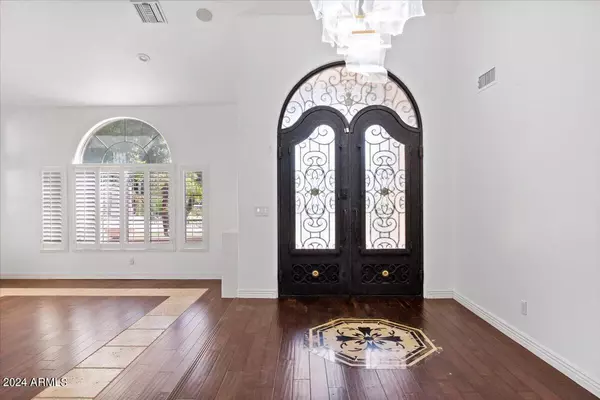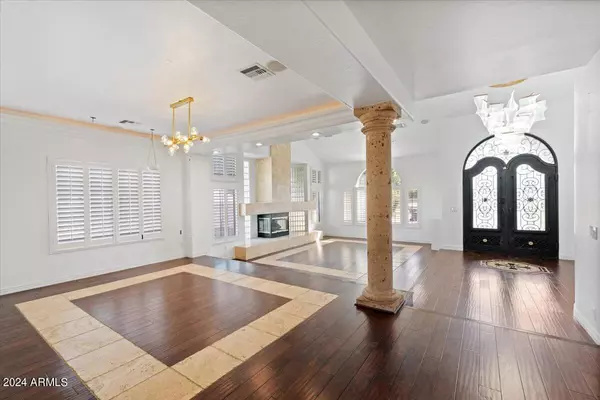580 N BENSON Lane Chandler, AZ 85224
7 Beds
4.5 Baths
5,122 SqFt
UPDATED:
01/06/2025 09:13 PM
Key Details
Property Type Single Family Home
Sub Type Single Family - Detached
Listing Status Active
Purchase Type For Sale
Square Footage 5,122 sqft
Price per Sqft $272
Subdivision Grand Reserve
MLS Listing ID 6765082
Style Santa Barbara/Tuscan
Bedrooms 7
HOA Fees $294/qua
HOA Y/N Yes
Originating Board Arizona Regional Multiple Listing Service (ARMLS)
Year Built 1999
Annual Tax Amount $6,932
Tax Year 2023
Lot Size 0.469 Acres
Acres 0.47
Property Description
Location
State AZ
County Maricopa
Community Grand Reserve
Direction North on Dobson to Galveston, West on Galveston to Benson, South on Benson to Tulsa, West on Tulsa, which turns back into Benson. The home is the second home on the right.
Rooms
Other Rooms Guest Qtrs-Sep Entrn, Loft, Media Room, Family Room, BonusGame Room
Basement Finished, Full
Master Bedroom Upstairs
Den/Bedroom Plus 10
Separate Den/Office Y
Interior
Interior Features Upstairs, Eat-in Kitchen, Breakfast Bar, 9+ Flat Ceilings, Vaulted Ceiling(s), Wet Bar, Kitchen Island, Pantry, Double Vanity, Full Bth Master Bdrm, Separate Shwr & Tub, High Speed Internet
Heating Natural Gas
Cooling Ceiling Fan(s), Refrigeration
Flooring Carpet, Tile, Wood
Fireplaces Type 3+ Fireplace, Two Way Fireplace, Fire Pit, Family Room, Living Room, Master Bedroom, Gas
Fireplace Yes
Window Features Sunscreen(s),Dual Pane
SPA None
Exterior
Exterior Feature Other, Balcony, Covered Patio(s), Playground, Gazebo/Ramada, Patio, Private Street(s), Sport Court(s), Storage, Built-in Barbecue
Parking Features Attch'd Gar Cabinets, Dir Entry frm Garage, Electric Door Opener, Extnded Lngth Garage, Over Height Garage, Rear Vehicle Entry, RV Gate, Temp Controlled, Tandem, RV Access/Parking
Garage Spaces 6.0
Garage Description 6.0
Fence Block
Pool Diving Pool, Fenced, Heated, Private
Community Features Gated Community
Amenities Available Management, Rental OK (See Rmks)
Roof Type Tile
Private Pool Yes
Building
Lot Description Sprinklers In Rear, Sprinklers In Front, Desert Back, Gravel/Stone Back, Grass Front, Synthetic Grass Back, Auto Timer H2O Front, Auto Timer H2O Back
Story 2
Builder Name Hancock Homes
Sewer Public Sewer
Water City Water
Architectural Style Santa Barbara/Tuscan
Structure Type Other,Balcony,Covered Patio(s),Playground,Gazebo/Ramada,Patio,Private Street(s),Sport Court(s),Storage,Built-in Barbecue
New Construction No
Schools
Elementary Schools Dr Howard K Conley Elementary School
Middle Schools John M Andersen Jr High School
High Schools Chandler High School
School District Chandler Unified District
Others
HOA Name Grand Reserve HOA
HOA Fee Include Maintenance Grounds
Senior Community No
Tax ID 302-47-384
Ownership Fee Simple
Acceptable Financing Conventional, VA Loan
Horse Property N
Listing Terms Conventional, VA Loan

Copyright 2025 Arizona Regional Multiple Listing Service, Inc. All rights reserved.





